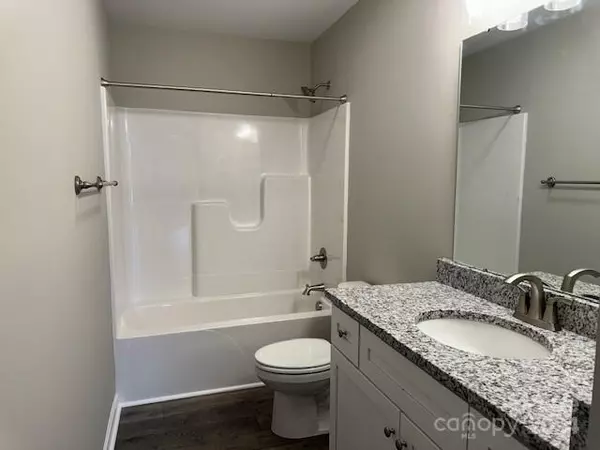
GALLERY
PROPERTY DETAIL
Key Details
Sold Price $270,0003.9%
Property Type Single Family Home
Sub Type Single Family Residence
Listing Status Sold
Purchase Type For Sale
Square Footage 1, 239 sqft
Price per Sqft $217
Subdivision Starcliff
MLS Listing ID 4115739
Sold Date 04/18/24
Style Ranch
Bedrooms 3
Full Baths 2
Construction Status Completed
Abv Grd Liv Area 1,239
Year Built 2024
Lot Size 0.480 Acres
Acres 0.48
Property Sub-Type Single Family Residence
Location
State SC
County Lancaster
Zoning MDR
Rooms
Primary Bedroom Level Main
Main Level Bedrooms 3
Building
Foundation Slab
Sewer Septic Installed
Water County Water
Architectural Style Ranch
Level or Stories One
Structure Type Vinyl
New Construction true
Construction Status Completed
Interior
Heating Electric, Forced Air
Cooling Central Air
Flooring Carpet, Vinyl
Fireplace false
Appliance Dishwasher, Electric Range, Microwave, Refrigerator
Laundry Laundry Room, Main Level
Exterior
Street Surface Concrete,Paved
Garage false
Schools
Elementary Schools Clinton
Middle Schools A.R. Rucker
High Schools Lancaster
Others
Senior Community false
Acceptable Financing Cash, Conventional, FHA, USDA Loan, VA Loan
Listing Terms Cash, Conventional, FHA, USDA Loan, VA Loan
Special Listing Condition None
CONTACT





