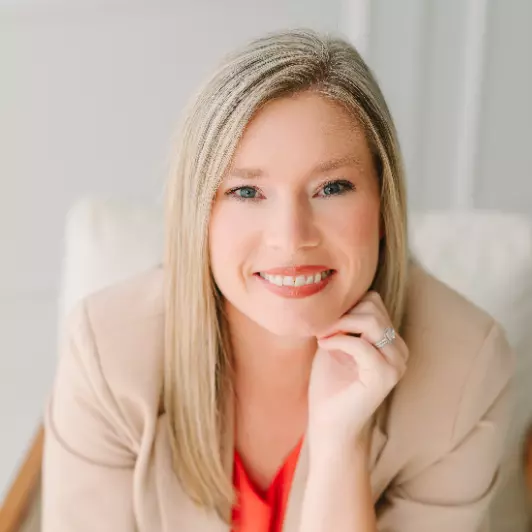REQUEST A TOUR If you would like to see this home without being there in person, select the "Virtual Tour" option and your agent will contact you to discuss available opportunities.
In-PersonVirtual Tour

$2,400
4 Beds
3 Baths
2,563 SqFt
UPDATED:
11/04/2024 06:22 PM
Key Details
Property Type Single Family Home
Sub Type Single Family Residence
Listing Status Active Under Contract
Purchase Type For Rent
Square Footage 2,563 sqft
Subdivision Waterlynn
MLS Listing ID 4166235
Bedrooms 4
Full Baths 3
Abv Grd Liv Area 2,563
Year Built 2016
Lot Size 5,488 Sqft
Acres 0.126
Property Description
This stunning 4-bedroom, 3-bathroom home is now available in the Waterlynn Community! Open the doors to an open floor plan with hardwood floors, a large kitchen with granite countertops, stainless steel appliances and a gas fireplace. Additionally, on the first floor there is a guest suite, a desk area off the kitchen and tons of storage. Upstairs, you'll find a loft area, two additional bedrooms that share a full bathroom, a primary suite with a jacuzzi tub and a Washer/Dryer that are included. The property offers a fenced in yard and a two-car attached garage.
The Waterlynn Community offers fantastic amenities such as a pool, clubhouse, and playground. Don't miss out on this amazing opportunity to call this house your home!
*Renters are responsible for all utilities and maintaining the lawn and landscaping in a timely manner.
*No Smoking Allowed inside of home.
*One Small Pet is conditional; breed restriction will apply and a non-refundable pet fee of $500.00 is required.
The Waterlynn Community offers fantastic amenities such as a pool, clubhouse, and playground. Don't miss out on this amazing opportunity to call this house your home!
*Renters are responsible for all utilities and maintaining the lawn and landscaping in a timely manner.
*No Smoking Allowed inside of home.
*One Small Pet is conditional; breed restriction will apply and a non-refundable pet fee of $500.00 is required.
Location
State NC
County Iredell
Zoning TN
Rooms
Upper Level Primary Bedroom
Interior
Interior Features None
Heating Central
Cooling Central Air
Furnishings Unfurnished
Fireplace true
Exterior
Garage Spaces 2.0
Fence Back Yard
Garage true
Building
Sewer Public Sewer
Water City
Level or Stories Two
Schools
Elementary Schools Unspecified
Middle Schools Unspecified
High Schools Unspecified
Others
Senior Community false
Read Less Info
© 2024 Listings courtesy of Canopy MLS as distributed by MLS GRID. All Rights Reserved.
Listed by Mike Cerven • Allen Tate/Royal Properties • Mike.Cerven@gmail.com
GET MORE INFORMATION




