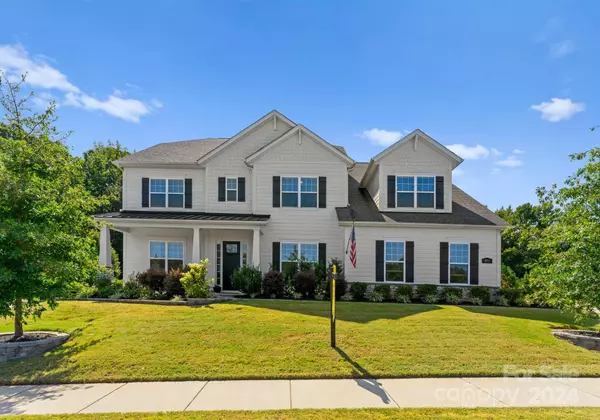
UPDATED:
11/14/2024 04:37 PM
Key Details
Property Type Single Family Home
Sub Type Single Family Residence
Listing Status Active
Purchase Type For Sale
Square Footage 4,727 sqft
Price per Sqft $275
Subdivision Harlow'S Crossing
MLS Listing ID 4172973
Bedrooms 5
Full Baths 5
Half Baths 1
HOA Fees $497/qua
HOA Y/N 1
Abv Grd Liv Area 4,727
Year Built 2020
Lot Size 0.420 Acres
Acres 0.42
Property Description
French doors open to office/study, ideal for work or relaxation. The gourmet kitchen is a chef's dream, showcasing a large island, custom vent hood, gas cooktop, stainless steel appliances, an oversized sink, and a walk-in pantry. Adjacent to the kitchen, discover a charming office nook perfect for managing daily tasks.
The hardwood staircase leads to the second level, where you'll find a generous bonus room and 4 additional bedrooms, including the magnificent primary suite. This sanctuary boasts a spacious sitting area, dual walk-in closets, and a luxurious bath for ultimate comfort and convenience.
Enjoy outdoor privacy with a picturesque tree line in the backyard, and take advantage of the 3-car side-loading garage.
Location
State NC
County Union
Zoning R
Rooms
Main Level Bedrooms 1
Main Level Bedroom(s)
Main Level Bathroom-Full
Main Level Kitchen
Main Level Bathroom-Half
Main Level Dining Room
Main Level Family Room
Main Level Breakfast
Upper Level Primary Bedroom
Upper Level Bathroom-Full
Upper Level Bonus Room
Upper Level Laundry
Upper Level Bedroom(s)
Upper Level Bedroom(s)
Upper Level Bedroom(s)
Upper Level Bathroom-Full
Upper Level Bathroom-Full
Upper Level Bathroom-Full
Interior
Interior Features Attic Stairs Pulldown, Kitchen Island, Pantry, Storage, Walk-In Closet(s)
Heating Zoned
Cooling Zoned
Flooring Carpet, Vinyl, Wood
Fireplaces Type Family Room, Gas Log
Fireplace true
Appliance Dishwasher, Disposal, Exhaust Hood, Gas Cooktop, Gas Water Heater, Microwave, Wall Oven
Exterior
Exterior Feature In-Ground Irrigation
Garage Spaces 3.0
Parking Type Attached Garage, Garage Door Opener
Garage true
Building
Lot Description Level
Dwelling Type Site Built
Foundation Slab
Sewer County Sewer
Water County Water
Level or Stories Two
Structure Type Fiber Cement,Stone Veneer
New Construction false
Schools
Elementary Schools Antioch
Middle Schools Weddington
High Schools Weddington
Others
HOA Name Red Rock Management
Senior Community false
Acceptable Financing Cash, Conventional, VA Loan
Listing Terms Cash, Conventional, VA Loan
Special Listing Condition None
GET MORE INFORMATION




