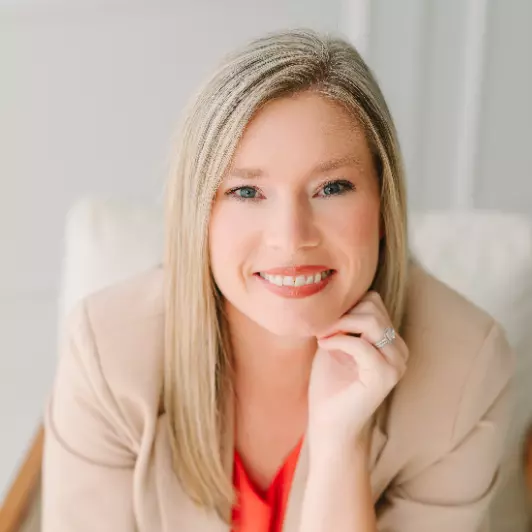REQUEST A TOUR If you would like to see this home without being there in person, select the "Virtual Tour" option and your agent will contact you to discuss available opportunities.
In-PersonVirtual Tour

$1,565
2 Beds
3 Baths
1,306 Sqft Lot
UPDATED:
11/15/2024 06:53 PM
Key Details
Property Type Townhouse
Sub Type Townhouse
Listing Status Active Under Contract
Purchase Type For Rent
Subdivision Mountain Island Village
MLS Listing ID 4194041
Bedrooms 2
Full Baths 2
Half Baths 1
Lot Size 1,306 Sqft
Acres 0.03
Property Description
This 2 bedroom, 2.5 bathroom townhome is gorgeous! It has beautiful wood floors on the main level, a spacious living room, and an island in the kitchen. Both bedrooms have spacious closet's! A Must See!! The kitchen is fully equipped with a refrigerator, stove, microwave, and dishwasher. Washer and dryer connections are conveniently located on the second floor. You will love the private patio and lawn maintenance is included!!
This home is renting for $1,565.00 with a $1,515.00 security deposit. You will be responsible for the following utilities: electric, and water/sewer/trash.
If you would like to view this property, we check out keys from our office in Downtown Gastonia, 201 E. Main Ave., Gastonia, NC. 28052. Keys can be checked out Monday through Thursday from 9am to 5pm with a valid picture ID and $40 cash. You then have 24 hours to view the property and return the keys, and we will return your $40 when you have returned the keys.
This home is renting for $1,565.00 with a $1,515.00 security deposit. You will be responsible for the following utilities: electric, and water/sewer/trash.
If you would like to view this property, we check out keys from our office in Downtown Gastonia, 201 E. Main Ave., Gastonia, NC. 28052. Keys can be checked out Monday through Thursday from 9am to 5pm with a valid picture ID and $40 cash. You then have 24 hours to view the property and return the keys, and we will return your $40 when you have returned the keys.
Location
State NC
County Gaston
Rooms
Upper Level Primary Bedroom
Upper Level Bedroom(s)
Main Level Living Room
Main Level Kitchen
Main Level Bathroom-Half
Upper Level Bathroom-Full
Upper Level Bathroom-Full
Interior
Interior Features Kitchen Island, Open Floorplan
Fireplace false
Exterior
Garage false
Building
Level or Stories Two
Schools
Elementary Schools Unspecified
Middle Schools Unspecified
High Schools Unspecified
Others
Senior Community false
Read Less Info
© 2024 Listings courtesy of Canopy MLS as distributed by MLS GRID. All Rights Reserved.
Listed by Erica Byer • Property Matters Realty LLC • ebyer@propertymattersrealty.com
GET MORE INFORMATION




