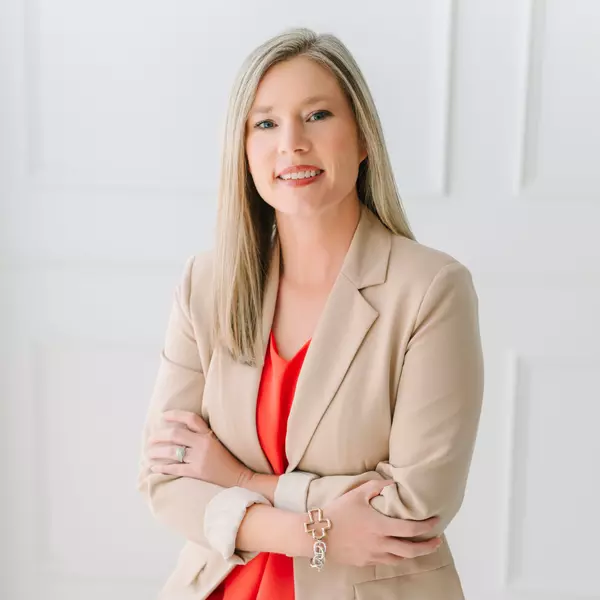
UPDATED:
Key Details
Property Type Single Family Home
Sub Type Single Family Residence
Listing Status Active
Purchase Type For Sale
Square Footage 2,598 sqft
Price per Sqft $148
Subdivision Erwin Farm
MLS Listing ID 4267110
Bedrooms 4
Full Baths 2
Half Baths 1
Abv Grd Liv Area 2,598
Year Built 2006
Lot Size 0.530 Acres
Acres 0.53
Property Sub-Type Single Family Residence
Property Description
Step inside to an open floor plan with cathedral ceilings and updated light fixtures that make the space feel bright and inviting. The kitchen features an island, plenty of counter space, and a cozy breakfast nook with a bay window.
The primary suite is your private retreat with tray ceilings, double sinks, a garden tub, a walk-in shower, and a large walk-in closet. Upstairs, you'll find a bonus room, bedroom, and half bath that can be used as a guest suite, home office, or playroom.
Enjoy outdoor living on the large patio inside a fully fenced backyard, great for entertaining, pets, or simply relaxing after a long day. With a double garage, a spacious layout, and a quiet location in Lancaster County, this home checks all the boxes for comfortable, everyday living.
If you've been searching for a move-in ready home in Lancaster, SC with an open floor plan, extra space, and a big backyard—this is one you don't want to miss.
Location
State SC
County Lancaster
Zoning MDR
Rooms
Primary Bedroom Level Main
Main Level Bedrooms 3
Main Level Primary Bedroom
Main Level Bedroom(s)
Main Level Breakfast
Main Level Bathroom-Full
Main Level Living Room
Main Level Kitchen
Main Level Dining Room
Main Level Laundry
Upper Level Bed/Bonus
Upper Level Bonus Room
Upper Level Bathroom-Half
Interior
Interior Features Attic Stairs Pulldown, Garden Tub, Kitchen Island, Open Floorplan, Pantry, Split Bedroom, Walk-In Closet(s)
Heating Central
Cooling Central Air
Fireplace false
Appliance Dishwasher, Electric Range, Refrigerator
Laundry Laundry Room
Exterior
Garage Spaces 2.0
Fence Back Yard
Street Surface Concrete,Paved
Porch Front Porch, Patio
Garage true
Building
Lot Description Cleared
Dwelling Type Site Built
Foundation Crawl Space
Sewer County Sewer
Water County Water
Level or Stories 1 Story/F.R.O.G.
Structure Type Vinyl
New Construction false
Schools
Elementary Schools Erwin
Middle Schools South Middle
High Schools Lancaster
Others
Senior Community false
Acceptable Financing Cash, Conventional, FHA, USDA Loan, VA Loan
Listing Terms Cash, Conventional, FHA, USDA Loan, VA Loan
Special Listing Condition None
Virtual Tour https://www.tiktok.com/@melanie.outlaw.realtor/video/7519256945832873247



