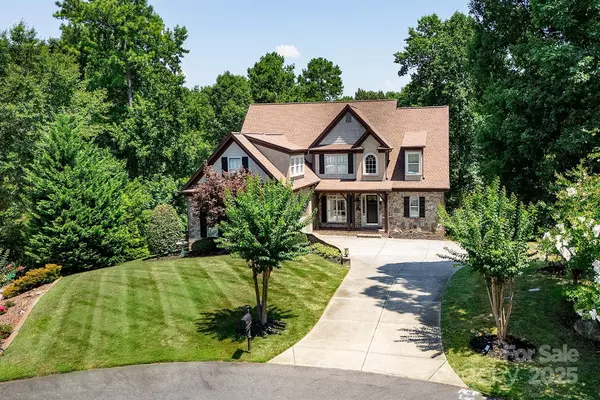
UPDATED:
Key Details
Property Type Single Family Home
Sub Type Single Family Residence
Listing Status Active
Purchase Type For Sale
Square Footage 5,150 sqft
Price per Sqft $232
Subdivision Carolina Coves
MLS Listing ID 4268613
Style Transitional
Bedrooms 4
Full Baths 4
Half Baths 1
HOA Fees $450/ann
HOA Y/N 1
Abv Grd Liv Area 3,496
Year Built 2007
Lot Size 1.200 Acres
Acres 1.2
Property Sub-Type Single Family Residence
Property Description
Location
State SC
County York
Zoning RUD
Rooms
Basement Basement Garage Door, Exterior Entry, Finished, Interior Entry, Storage Space, Walk-Out Access, Walk-Up Access
Main Level Bedrooms 1
Main Level Primary Bedroom
Main Level Dining Room
Main Level Great Room-Two Story
Main Level Keeping Room
Main Level Kitchen
Main Level Bathroom-Full
Main Level Breakfast
Upper Level Bedroom(s)
Upper Level Bedroom(s)
Upper Level Bedroom(s)
Upper Level Bathroom-Full
Basement Level Recreation Room
Upper Level Bathroom-Full
Main Level Laundry
Upper Level Bonus Room
Basement Level Exercise Room
Basement Level Office
Basement Level Bedroom(s)
Basement Level Bathroom-Full
Interior
Interior Features Attic Other, Attic Stairs Pulldown, Breakfast Bar, Built-in Features, Entrance Foyer, Garden Tub, Kitchen Island, Open Floorplan, Storage, Walk-In Closet(s), Walk-In Pantry, Wet Bar
Heating Central, Natural Gas
Cooling Ceiling Fan(s), Central Air, Electric, Multi Units
Flooring Tile, Vinyl, Wood
Fireplaces Type Electric, Gas Log, Great Room, Keeping Room, Recreation Room
Fireplace true
Appliance Bar Fridge, Convection Oven, Dishwasher, Disposal, Electric Oven, Exhaust Hood, Gas Range, Microwave, Refrigerator with Ice Maker, Self Cleaning Oven, Wall Oven, Washer/Dryer
Laundry Electric Dryer Hookup, Laundry Room, Lower Level, Main Level, Washer Hookup
Exterior
Exterior Feature Fire Pit, In-Ground Irrigation
Garage Spaces 2.0
Community Features Street Lights, Walking Trails
Utilities Available Electricity Connected, Natural Gas
View Water, Winter
Street Surface Concrete,Paved
Porch Deck, Front Porch, Patio
Garage true
Building
Lot Description Cul-De-Sac, Wooded
Dwelling Type Site Built
Foundation Basement
Sewer Septic Installed
Water County Water
Architectural Style Transitional
Level or Stories Two
Structure Type Brick Partial,Cedar Shake,Stone
New Construction false
Schools
Elementary Schools Oakridge
Middle Schools Oakridge
High Schools Clover
Others
HOA Name Carolina Coves HOA
Senior Community false
Restrictions Architectural Review,Subdivision
Acceptable Financing Cash, Conventional
Listing Terms Cash, Conventional
Special Listing Condition None
Virtual Tour https://www.listingsmagic.com/273966



