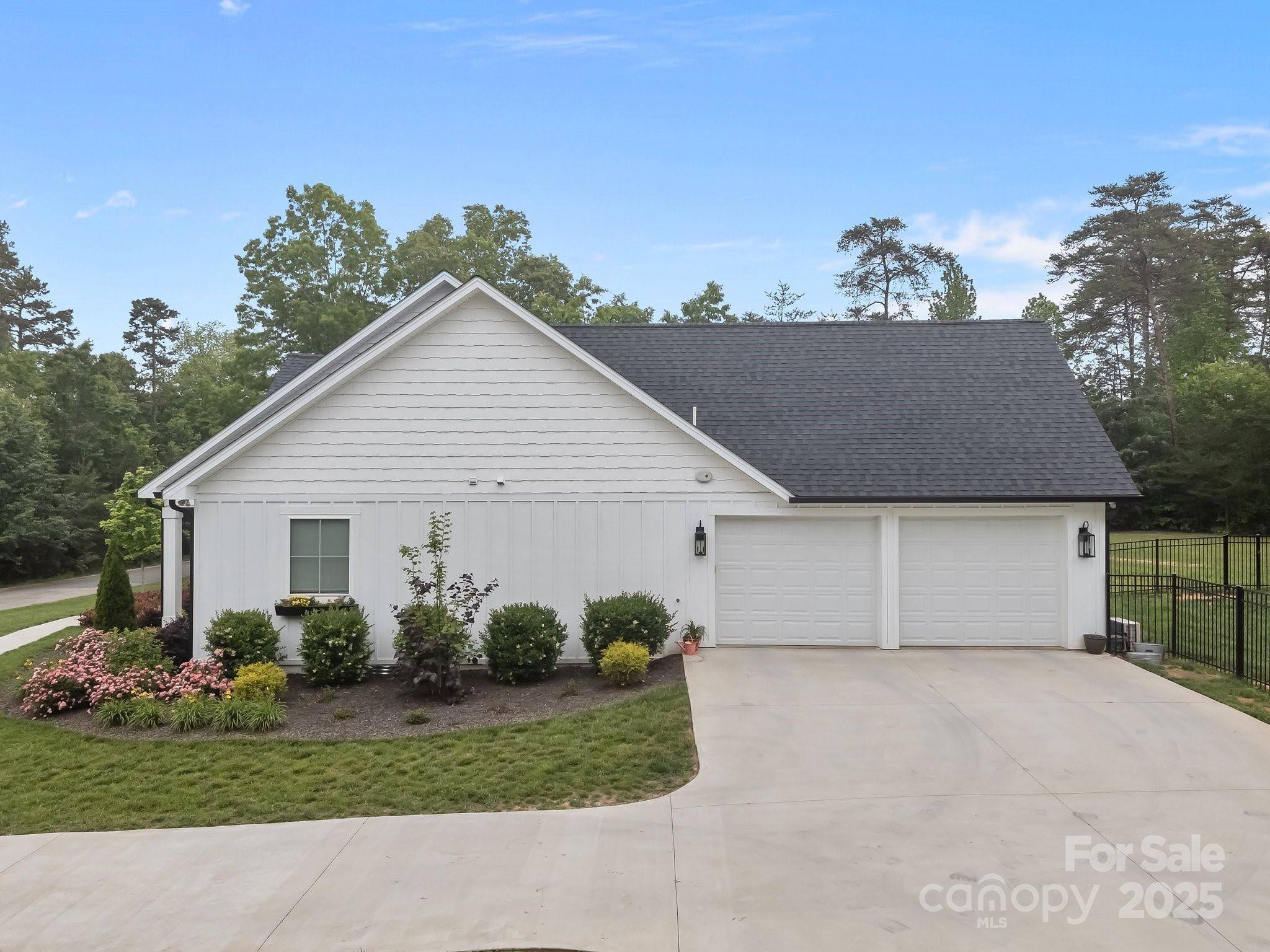UPDATED:
Key Details
Property Type Single Family Home
Sub Type Single Family Residence
Listing Status Active
Purchase Type For Sale
Square Footage 2,220 sqft
Price per Sqft $253
Subdivision Cobblestone
MLS Listing ID 4260786
Style Bungalow
Bedrooms 3
Full Baths 3
Abv Grd Liv Area 2,220
Year Built 2023
Lot Size 1.790 Acres
Acres 1.79
Property Sub-Type Single Family Residence
Property Description
Location
State NC
County Rutherford
Zoning None
Rooms
Main Level Bedrooms 3
Main Level Living Room
Main Level Kitchen
Main Level Bathroom-Full
Main Level Primary Bedroom
Main Level Bathroom-Full
Main Level Bathroom-Full
Main Level Bedroom(s)
Main Level Bedroom(s)
Main Level Bathroom-Full
Main Level Laundry
Upper Level Bonus Room
Interior
Interior Features Attic Stairs Fixed, Built-in Features, Walk-In Closet(s)
Heating Central, Ductless, Electric, Heat Pump
Cooling Ceiling Fan(s), Central Air, Ductless, Electric, Heat Pump
Flooring Wood
Fireplaces Type Living Room, Other - See Remarks
Fireplace true
Appliance Electric Oven, Electric Range, Microwave, Propane Water Heater, Tankless Water Heater
Laundry Main Level
Exterior
Garage Spaces 2.0
Utilities Available Electricity Connected, Propane, Underground Power Lines, Underground Utilities
Roof Type Composition
Street Surface Concrete,Paved
Accessibility Two or More Access Exits
Porch Covered, Front Porch, Rear Porch, Screened
Garage true
Building
Lot Description Level, Rolling Slope, Wooded
Dwelling Type Site Built
Foundation Crawl Space
Sewer Septic Installed
Water City
Architectural Style Bungalow
Level or Stories One and One Half
Structure Type Fiber Cement
New Construction false
Schools
Elementary Schools Sunshine
Middle Schools East Rutherford
High Schools East Rutherford
Others
Senior Community false
Restrictions Subdivision
Acceptable Financing Cash, Conventional, FHA, VA Loan
Listing Terms Cash, Conventional, FHA, VA Loan
Special Listing Condition None



