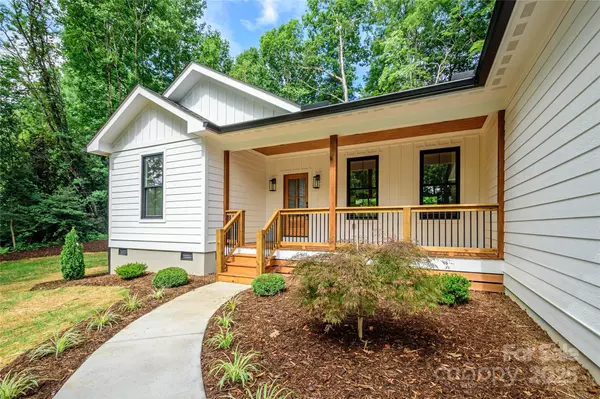UPDATED:
Key Details
Property Type Single Family Home
Sub Type Single Family Residence
Listing Status Active
Purchase Type For Sale
Square Footage 1,650 sqft
Price per Sqft $350
Subdivision Greenwood Forest
MLS Listing ID 4258432
Style Farmhouse
Bedrooms 3
Full Baths 2
Construction Status Completed
Abv Grd Liv Area 1,650
Year Built 2025
Lot Size 0.460 Acres
Acres 0.46
Lot Dimensions 125x160 x125x160
Property Sub-Type Single Family Residence
Property Description
Location
State NC
County Henderson
Zoning R1
Rooms
Main Level Bedrooms 3
Main Level, 20' 6" X 11' 5" Living Room
Main Level, 13' 3" X 10' 7" Kitchen
Main Level, 12' 3" X 12' 0" Bedroom(s)
Main Level, 12' 0" X 12' 0" Bedroom(s)
Main Level, 14' 0" X 15' 8" Primary Bedroom
Main Level, 13' 4" X 9' 11" Dining Area
Main Level, 6' 11" X 5' 7" Laundry
Main Level, 11' 7" X 11' 3" Bathroom-Full
Main Level, 7' 9" X 7' 1" Bathroom-Full
Interior
Interior Features Walk-In Closet(s), Other - See Remarks
Heating Central, Natural Gas
Cooling Central Air, Heat Pump
Flooring Laminate, Tile
Fireplaces Type Gas Log, Gas Unvented, Living Room
Fireplace true
Appliance Dishwasher, Electric Range, Exhaust Hood, Microwave, Refrigerator with Ice Maker, Tankless Water Heater
Laundry Electric Dryer Hookup, In Hall, Laundry Room, Main Level, Washer Hookup
Exterior
Garage Spaces 2.0
Utilities Available Cable Available, Natural Gas, Wired Internet Available
Waterfront Description None
Roof Type Shingle
Street Surface Asphalt,Paved
Accessibility Two or More Access Exits, Lever Door Handles, Garage Door Height Greater Than 84 inches
Porch Covered, Deck, Front Porch, Other - See Remarks
Garage true
Building
Dwelling Type Site Built
Foundation Crawl Space
Builder Name T&M Property Gourp, LLC
Sewer Septic Installed
Water City
Architectural Style Farmhouse
Level or Stories One
Structure Type Hardboard Siding
New Construction true
Construction Status Completed
Schools
Elementary Schools Etowah
Middle Schools Rugby
High Schools West Henderson
Others
Senior Community false
Special Listing Condition None
Virtual Tour https://tourwizard.net/118-west-laurel-lane-etowah/



