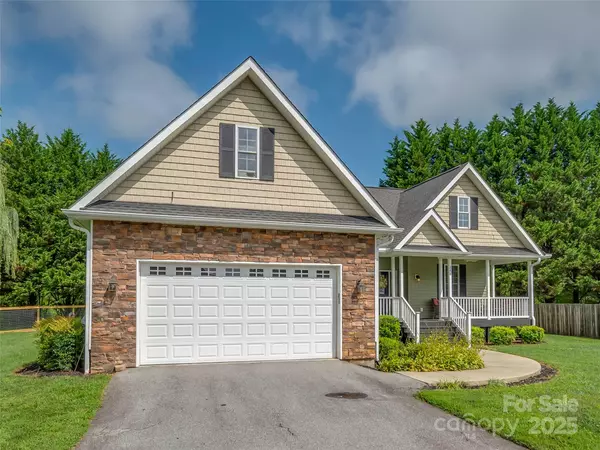UPDATED:
Key Details
Property Type Single Family Home
Sub Type Single Family Residence
Listing Status Active
Purchase Type For Sale
Square Footage 1,915 sqft
Price per Sqft $240
Subdivision Springfield
MLS Listing ID 4289911
Style Traditional
Bedrooms 3
Full Baths 2
HOA Fees $500/ann
HOA Y/N 1
Abv Grd Liv Area 1,915
Year Built 2008
Lot Size 8,276 Sqft
Acres 0.19
Property Sub-Type Single Family Residence
Property Description
Location
State NC
County Henderson
Zoning R1
Rooms
Main Level Bedrooms 3
Main Level Primary Bedroom
Main Level Laundry
Main Level Kitchen
Main Level Bedroom(s)
Main Level Great Room
Main Level Bathroom-Full
Main Level Dining Room
Main Level Breakfast
Upper Level Bonus Room
Interior
Interior Features Breakfast Bar, Cable Prewire, Split Bedroom, Walk-In Closet(s)
Heating Heat Pump
Cooling Heat Pump
Flooring Tile, Wood
Fireplaces Type Gas Vented
Fireplace true
Appliance Dishwasher, Disposal, Dryer, Refrigerator, Washer, Washer/Dryer
Laundry Mud Room, Inside, Main Level
Exterior
Garage Spaces 2.0
Fence Back Yard, Partial
Community Features Walking Trails
Utilities Available Electricity Connected, Natural Gas, Satellite Internet Available, Underground Power Lines, Underground Utilities, Wired Internet Available
Roof Type Shingle
Street Surface Concrete,Paved
Porch Covered, Deck, Front Porch
Garage true
Building
Lot Description Green Area, Level
Dwelling Type Site Built
Foundation Crawl Space
Sewer Public Sewer
Water City
Architectural Style Traditional
Level or Stories One
Structure Type Stone Veneer,Vinyl
New Construction false
Schools
Elementary Schools Etowah
Middle Schools Rugby
High Schools West Henderson
Others
HOA Name Springfield, Jacob Angel
Senior Community false
Restrictions Other - See Remarks
Acceptable Financing Cash, Conventional
Listing Terms Cash, Conventional
Special Listing Condition None



