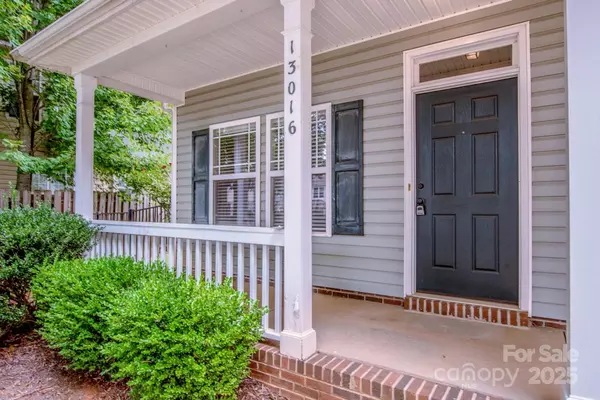UPDATED:
Key Details
Property Type Townhouse
Sub Type Townhouse
Listing Status Active
Purchase Type For Sale
Square Footage 1,184 sqft
Price per Sqft $236
Subdivision Crosswinds
MLS Listing ID 4293517
Bedrooms 2
Full Baths 2
HOA Fees $19/mo
HOA Y/N 1
Abv Grd Liv Area 1,184
Year Built 2003
Lot Size 4,356 Sqft
Acres 0.1
Property Sub-Type Townhouse
Property Description
Location
State NC
County Mecklenburg
Zoning NR
Rooms
Main Level Bedrooms 1
Main Level Living Room
Main Level Dining Area
Main Level Kitchen
Main Level Bathroom-Full
Main Level Bedroom(s)
Upper Level Laundry
Main Level Bathroom-Full
Upper Level Primary Bedroom
Interior
Heating Forced Air, Heat Pump
Cooling Ceiling Fan(s), Central Air
Flooring Carpet, Laminate, Vinyl
Fireplace false
Appliance Dishwasher, Microwave, Oven, Refrigerator, Washer/Dryer
Laundry Laundry Room, Upper Level
Exterior
Fence Fenced
Roof Type Shingle
Street Surface Concrete,Paved
Porch Front Porch, Patio
Garage false
Building
Lot Description Corner Lot, End Unit
Dwelling Type Site Built
Foundation Slab
Sewer Public Sewer
Water City
Level or Stories Two
Structure Type Vinyl
New Construction false
Schools
Elementary Schools Torrence Creek
Middle Schools Francis Bradley
High Schools Hopewell
Others
Pets Allowed Yes
HOA Name Red Rock Management
Senior Community false
Acceptable Financing Cash, Conventional, FHA, VA Loan
Listing Terms Cash, Conventional, FHA, VA Loan
Special Listing Condition None



