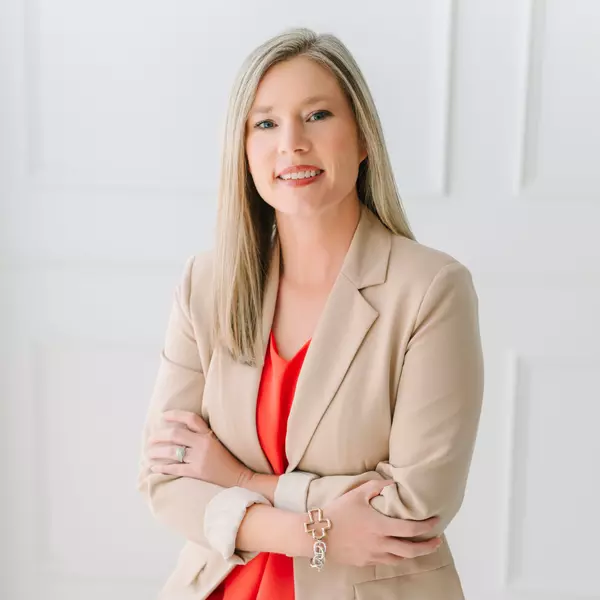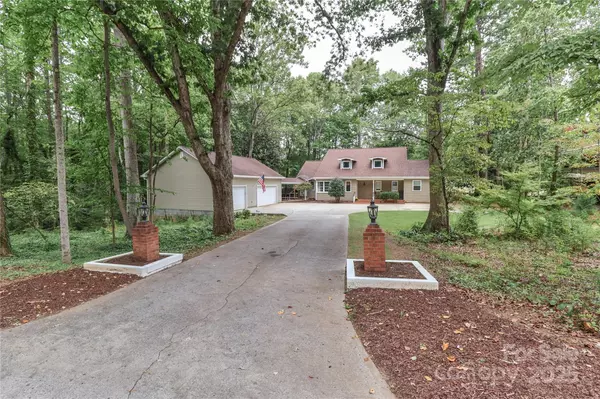
Open House
Sun Sep 21, 12:00pm - 2:00pm
UPDATED:
Key Details
Property Type Single Family Home
Sub Type Single Family Residence
Listing Status Active
Purchase Type For Sale
Square Footage 2,905 sqft
Price per Sqft $206
Subdivision Edmiston
MLS Listing ID 4298186
Style Transitional
Bedrooms 3
Full Baths 2
Half Baths 1
Abv Grd Liv Area 2,905
Year Built 1987
Lot Size 0.750 Acres
Acres 0.75
Lot Dimensions 129x165x118x121x199
Property Sub-Type Single Family Residence
Property Description
Location
State NC
County Iredell
Zoning RLI
Rooms
Main Level Bedrooms 1
Main Level Primary Bedroom
Upper Level Bedroom(s)
Upper Level Bedroom(s)
Main Level Bathroom-Full
Upper Level Bathroom-Full
Main Level Family Room
Main Level Bathroom-Half
Main Level Kitchen
Main Level Dining Area
Main Level Office
Main Level Mud
Main Level Laundry
Interior
Interior Features Attic Walk In, Garden Tub, Kitchen Island, Open Floorplan, Walk-In Closet(s), Walk-In Pantry
Heating Forced Air, Natural Gas
Cooling Ceiling Fan(s), Central Air
Flooring Carpet, Tile, Wood
Fireplace false
Appliance Dishwasher, Disposal, Electric Water Heater, Exhaust Fan, Gas Cooktop, Microwave
Laundry Laundry Closet
Exterior
Exterior Feature Fire Pit
Garage Spaces 3.0
Fence Back Yard, Fenced, Partial, Privacy
Roof Type Shingle
Street Surface Concrete,Paved
Porch Deck, Porch
Garage true
Building
Lot Description Level, Wooded
Dwelling Type Site Built
Foundation Crawl Space
Sewer Public Sewer
Water City
Architectural Style Transitional
Level or Stories One and One Half
Structure Type Vinyl
New Construction false
Schools
Elementary Schools South
Middle Schools Mooresville
High Schools Mooresville
Others
Senior Community false
Acceptable Financing Cash, Conventional, FHA
Listing Terms Cash, Conventional, FHA
Special Listing Condition None



