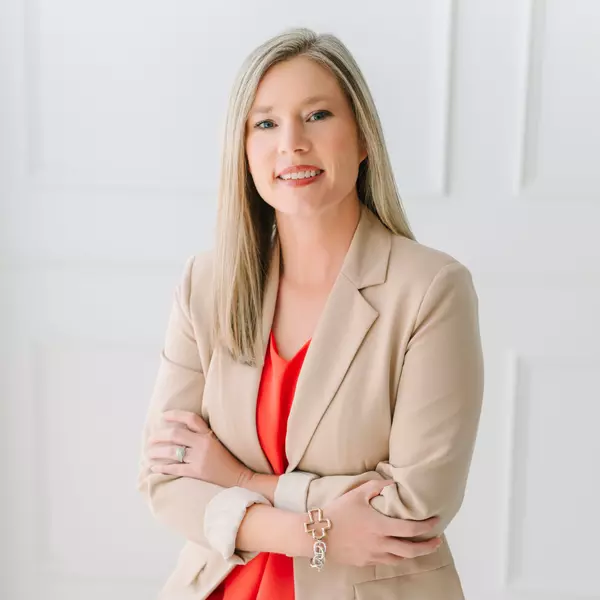
UPDATED:
Key Details
Property Type Single Family Home
Sub Type Single Family Residence
Listing Status Active
Purchase Type For Sale
Square Footage 1,220 sqft
Price per Sqft $204
Subdivision Cherry Park
MLS Listing ID 4301986
Style Transitional
Bedrooms 3
Full Baths 2
Half Baths 1
Construction Status Completed
Abv Grd Liv Area 1,220
Year Built 2017
Lot Size 7,840 Sqft
Acres 0.18
Lot Dimensions 70x115
Property Sub-Type Single Family Residence
Property Description
Location
State NC
County Gaston
Zoning SF
Rooms
Main Level Kitchen
Upper Level Primary Bedroom
Interior
Interior Features Attic Stairs Pulldown, Garden Tub, Pantry, Walk-In Closet(s)
Heating Central, Heat Pump
Cooling Ceiling Fan(s), Central Air
Fireplace false
Appliance Dishwasher, Disposal, Electric Cooktop, Electric Oven, Electric Range, Electric Water Heater, Exhaust Fan
Laundry Electric Dryer Hookup, Upper Level
Exterior
Garage Spaces 1.0
Utilities Available Cable Available, Electricity Connected
Roof Type Shingle
Street Surface Concrete,Paved
Porch Front Porch
Garage true
Building
Dwelling Type Site Built
Foundation Slab
Builder Name Wade Jurney Homes
Sewer Public Sewer
Water City
Architectural Style Transitional
Level or Stories Two
Structure Type Vinyl
New Construction false
Construction Status Completed
Schools
Elementary Schools Unspecified
Middle Schools Unspecified
High Schools Unspecified
Others
Senior Community false
Acceptable Financing Cash, Conventional, FHA, VA Loan
Listing Terms Cash, Conventional, FHA, VA Loan
Special Listing Condition None



