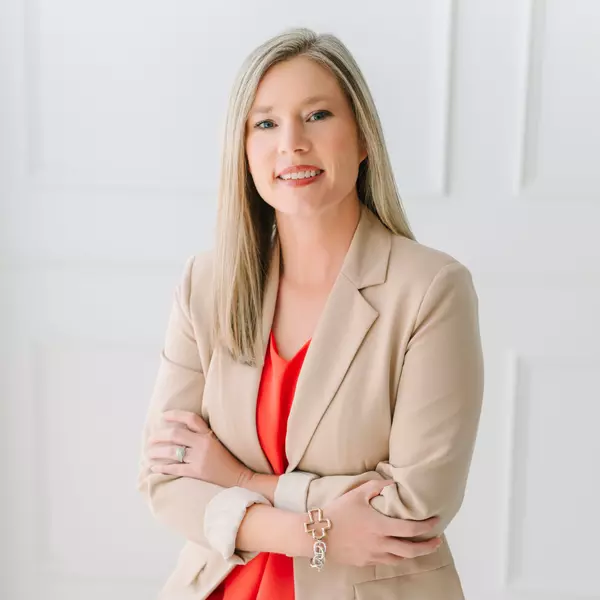
UPDATED:
Key Details
Property Type Single Family Home
Sub Type Single Family Residence
Listing Status Active
Purchase Type For Sale
Square Footage 2,378 sqft
Price per Sqft $113
MLS Listing ID 4304133
Style Ranch
Bedrooms 3
Full Baths 2
Abv Grd Liv Area 2,378
Year Built 1919
Lot Size 0.400 Acres
Acres 0.4
Property Sub-Type Single Family Residence
Property Description
Location
State SC
County Edgefield
Zoning residential
Rooms
Main Level Bedrooms 3
Interior
Interior Features Attic Stairs Pulldown, Built-in Features, Split Bedroom, Walk-In Closet(s)
Heating Central
Cooling Central Air
Flooring Wood
Fireplaces Type Family Room, Living Room
Fireplace true
Appliance Dishwasher, Electric Cooktop, Refrigerator
Laundry Electric Dryer Hookup, Inside, Laundry Closet, Main Level, Washer Hookup
Exterior
Exterior Feature Other - See Remarks
Fence Back Yard, Privacy, Wood
Utilities Available Cable Available
Roof Type Composition
Street Surface Gravel,Paved
Porch Deck, Front Porch
Garage false
Building
Lot Description Level
Dwelling Type Site Built
Foundation Crawl Space
Sewer Public Sewer
Water City
Architectural Style Ranch
Level or Stories One
Structure Type Brick Full
New Construction false
Schools
Elementary Schools Unspecified
Middle Schools Unspecified
High Schools Unspecified
Others
Senior Community false
Acceptable Financing Cash, Conventional, FHA, USDA Loan, VA Loan
Listing Terms Cash, Conventional, FHA, USDA Loan, VA Loan
Special Listing Condition None



