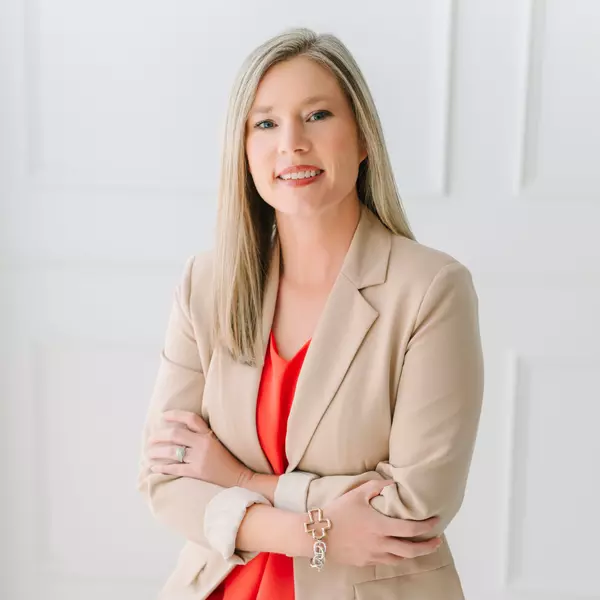
UPDATED:
Key Details
Property Type Single Family Home
Sub Type Single Family Residence
Listing Status Active
Purchase Type For Sale
Square Footage 2,000 sqft
Price per Sqft $364
MLS Listing ID 4304432
Style Ranch
Bedrooms 3
Full Baths 2
Abv Grd Liv Area 2,000
Year Built 1973
Lot Size 0.280 Acres
Acres 0.28
Property Sub-Type Single Family Residence
Property Description
Location
State NC
County Watauga
Zoning E2RA
Rooms
Basement Basement Garage Door, Bath/Stubbed, Storage Space, Unfinished, Walk-Out Access, Walk-Up Access
Main Level Bedrooms 3
Main Level Living Room
Main Level Dining Room
Main Level Den
Main Level Bathroom-Full
Main Level Kitchen
Main Level Primary Bedroom
Main Level Bathroom-Full
Main Level Bedroom(s)
Main Level Bedroom(s)
Interior
Interior Features Attic Stairs Pulldown, Entrance Foyer, Kitchen Island, Pantry
Heating Electric, Forced Air, Heat Pump
Cooling Central Air
Flooring Carpet, Tile, Vinyl
Fireplaces Type Den
Fireplace true
Appliance Dishwasher, Electric Range, Microwave, Refrigerator
Laundry Electric Dryer Hookup, Washer Hookup
Exterior
Garage Spaces 2.0
Utilities Available Cable Available
View Mountain(s), Water
Roof Type Metal
Street Surface Asphalt,Paved
Porch Covered, Front Porch
Garage true
Building
Lot Description Sloped
Dwelling Type Site Built
Foundation Basement
Sewer Septic Installed
Water City, Shared Well
Architectural Style Ranch
Level or Stories One
Structure Type Brick Full
New Construction false
Schools
Elementary Schools Hardin Park
Middle Schools None
High Schools Watauga
Others
Senior Community false
Acceptable Financing Cash, Construction Perm Loan
Listing Terms Cash, Construction Perm Loan
Special Listing Condition None



