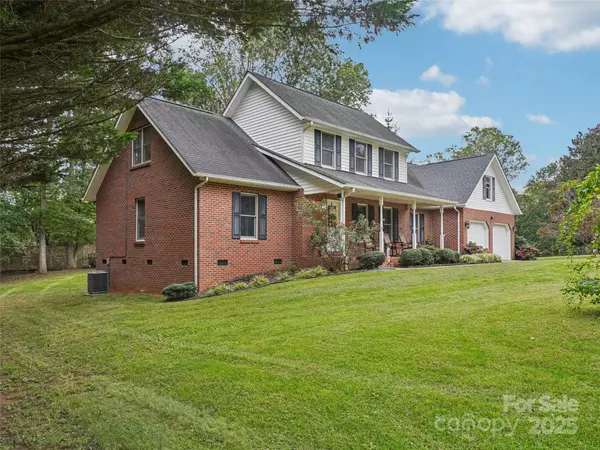
UPDATED:
Key Details
Property Type Single Family Home
Sub Type Single Family Residence
Listing Status Active
Purchase Type For Sale
Square Footage 3,022 sqft
Price per Sqft $236
Subdivision High Meadows
MLS Listing ID 4306910
Style Traditional
Bedrooms 3
Full Baths 2
Half Baths 1
Abv Grd Liv Area 3,022
Year Built 1993
Lot Size 0.647 Acres
Acres 0.647
Property Sub-Type Single Family Residence
Property Description
Location
State NC
County Buncombe
Zoning R-1
Rooms
Main Level Bedrooms 1
Main Level Primary Bedroom
Main Level Kitchen
Main Level Den
Main Level Sunroom
Main Level Living Room
Upper Level Bedroom(s)
Upper Level Bedroom(s)
Interior
Interior Features Elevator
Heating Heat Pump
Cooling Heat Pump
Flooring Carpet, Laminate
Fireplaces Type Gas Log
Fireplace true
Appliance Dishwasher, Electric Range, Refrigerator
Laundry Electric Dryer Hookup, Laundry Room, Main Level, Washer Hookup
Exterior
Garage Spaces 2.0
Roof Type Composition
Street Surface Concrete,Paved
Accessibility Elevator
Porch Deck, Front Porch
Garage true
Building
Dwelling Type Site Built
Foundation Crawl Space
Sewer Septic Installed
Water Public
Architectural Style Traditional
Level or Stories Two
Structure Type Brick Full,Vinyl
New Construction false
Schools
Elementary Schools Sand Hill-Venable/Enka
Middle Schools Enka
High Schools Enka
Others
Senior Community false
Acceptable Financing Conventional
Listing Terms Conventional
Special Listing Condition None
Virtual Tour https://www.zillow.com/view-imx/8d35ca2f-1e39-452b-99ed-25280a777541?initialViewType=pano



