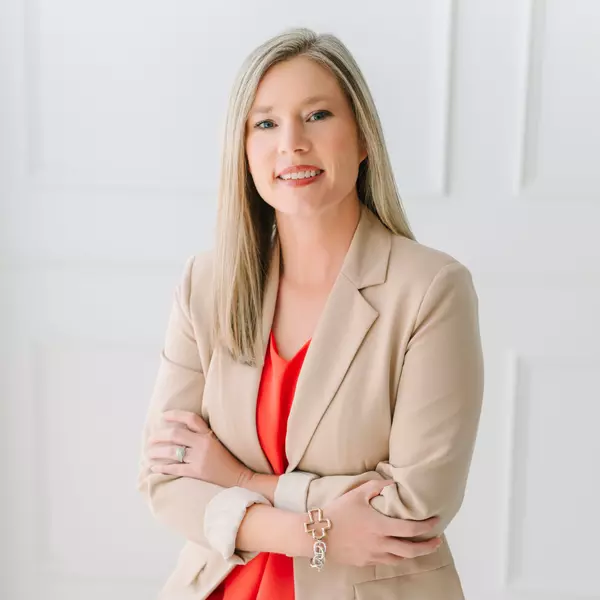
Open House
Sun Oct 12, 1:00pm - 3:00pm
UPDATED:
Key Details
Property Type Townhouse
Sub Type Townhouse
Listing Status Active
Purchase Type For Sale
Square Footage 1,870 sqft
Price per Sqft $176
Subdivision Auden
MLS Listing ID 4311038
Bedrooms 3
Full Baths 2
Half Baths 1
HOA Fees $200/mo
HOA Y/N 1
Abv Grd Liv Area 1,870
Year Built 2023
Lot Size 2,613 Sqft
Acres 0.06
Property Sub-Type Townhouse
Property Description
Location
State SC
County York
Zoning MP-R
Rooms
Upper Level Bathroom-Full
Main Level Bathroom-Half
Main Level Kitchen
Upper Level Bedroom(s)
Upper Level Laundry
Upper Level Primary Bedroom
Main Level Living Room
Interior
Interior Features Attic Stairs Pulldown, Breakfast Bar, Open Floorplan, Walk-In Closet(s), Walk-In Pantry
Heating Central
Cooling Ceiling Fan(s), Central Air
Flooring Carpet, Tile, Vinyl
Fireplace false
Appliance Dishwasher, Disposal, Dryer, Gas Oven, Gas Range, Microwave, Refrigerator, Washer, Washer/Dryer
Laundry Electric Dryer Hookup, Inside, Laundry Room, Upper Level, Washer Hookup
Exterior
Garage Spaces 2.0
Street Surface Concrete,Paved
Garage true
Building
Lot Description End Unit
Dwelling Type Site Built
Foundation Slab
Sewer Public Sewer
Water City
Level or Stories Two
Structure Type Hardboard Siding
New Construction false
Schools
Elementary Schools Ebinport
Middle Schools Rawlinson Road
High Schools South Pointe (Sc)
Others
HOA Name Cusick
Senior Community false
Acceptable Financing Cash, Conventional, FHA, VA Loan
Listing Terms Cash, Conventional, FHA, VA Loan
Special Listing Condition None



