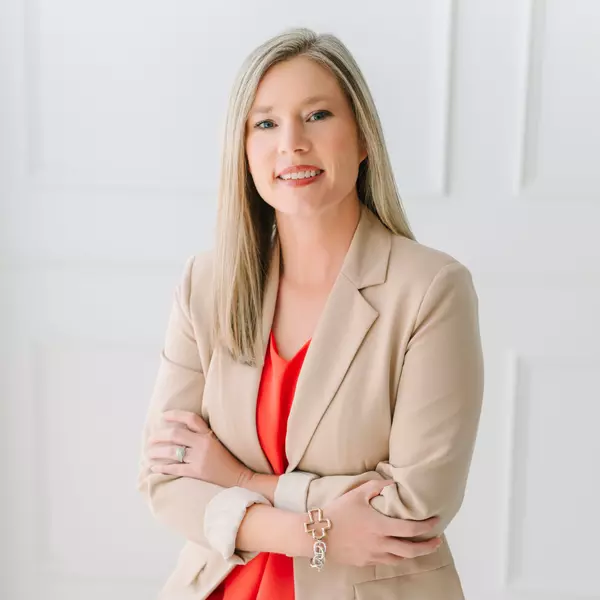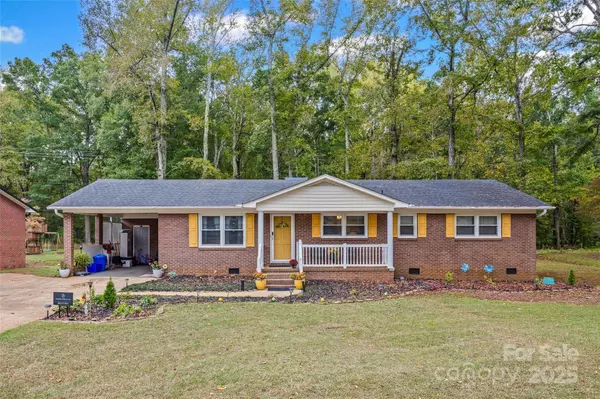
UPDATED:
Key Details
Property Type Single Family Home
Sub Type Single Family Residence
Listing Status Active
Purchase Type For Sale
Square Footage 1,506 sqft
Price per Sqft $209
Subdivision Winthrop Heights
MLS Listing ID 4310309
Bedrooms 3
Full Baths 1
Half Baths 1
Abv Grd Liv Area 1,506
Year Built 1969
Lot Size 0.460 Acres
Acres 0.46
Property Sub-Type Single Family Residence
Property Description
Location
State SC
County York
Zoning SF-3
Rooms
Main Level Bedrooms 3
Main Level Kitchen
Main Level Primary Bedroom
Main Level Bedroom(s)
Main Level Bathroom-Half
Main Level Bathroom-Full
Main Level Living Room
Main Level Den
Main Level Bedroom(s)
Interior
Heating Heat Pump
Cooling Heat Pump
Fireplaces Type Den, Gas Log
Fireplace true
Appliance Electric Cooktop, Refrigerator, Wall Oven
Laundry Laundry Room
Exterior
Roof Type Shingle
Street Surface Concrete
Porch Front Porch, Patio
Garage false
Building
Dwelling Type Site Built
Foundation Crawl Space
Sewer Public Sewer
Water City
Level or Stories One
Structure Type Brick Full
New Construction false
Schools
Elementary Schools Ebenezer
Middle Schools Sullivan
High Schools Rock Hill
Others
Senior Community false
Acceptable Financing Cash, Conventional, FHA, VA Loan
Listing Terms Cash, Conventional, FHA, VA Loan
Special Listing Condition None



