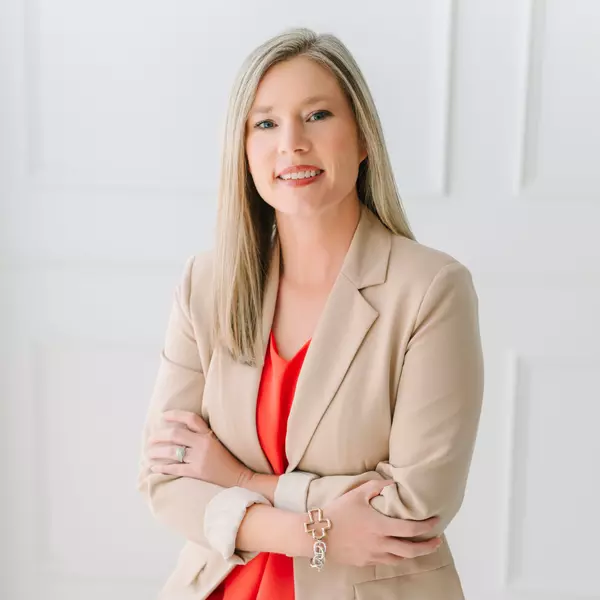
UPDATED:
Key Details
Property Type Single Family Home
Sub Type Single Family Residence
Listing Status Active
Purchase Type For Sale
Square Footage 3,984 sqft
Price per Sqft $193
Subdivision Connestee Falls
MLS Listing ID 4313257
Style Contemporary
Bedrooms 3
Full Baths 4
Half Baths 1
HOA Fees $4,057/ann
HOA Y/N 1
Abv Grd Liv Area 2,360
Year Built 1982
Lot Size 1.090 Acres
Acres 1.09
Property Sub-Type Single Family Residence
Property Description
Location
State NC
County Transylvania
Zoning R3
Rooms
Basement Basement Garage Door, Basement Shop, Exterior Entry, Finished, Interior Entry, Walk-Out Access, Walk-Up Access
Primary Bedroom Level Main
Main Level Bedrooms 2
Main Level Primary Bedroom
Main Level Primary Bedroom
Main Level Bathroom-Full
Main Level Bathroom-Full
Main Level Bathroom-Half
Main Level Kitchen
Main Level Laundry
Main Level Living Room
Main Level Dining Room
Main Level Sunroom
Main Level Breakfast
Basement Level Office
Basement Level Recreation Room
Basement Level Flex Space
Basement Level Media Room
Basement Level Bedroom(s)
Interior
Interior Features Attic Other, Open Floorplan, Split Bedroom, Walk-In Closet(s), Wet Bar, Whirlpool
Heating Heat Pump
Cooling Central Air
Flooring Carpet, Laminate, Tile, Vinyl, Wood
Fireplaces Type Gas, Gas Log, Living Room, Propane, Recreation Room
Fireplace true
Appliance Dishwasher, Disposal, Dryer, Electric Cooktop, Electric Oven, Electric Range, Electric Water Heater, Ice Maker, Microwave, Oven, Refrigerator, Trash Compactor, Washer, Washer/Dryer, Wine Refrigerator
Laundry Laundry Room, Main Level
Exterior
Garage Spaces 2.0
Community Features Clubhouse, Concierge, Dog Park, Fitness Center, Gated, Golf, Lake Access, Outdoor Pool, Pickleball, Picnic Area, Playground, Putting Green, Recreation Area, RV Storage, Tennis Court(s), Walking Trails
Utilities Available Electricity Connected
View Long Range, Mountain(s), Winter
Roof Type Composition
Street Surface Asphalt,Paved
Porch Deck, Front Porch, Patio, Rear Porch
Garage true
Building
Lot Description Corner Lot
Dwelling Type Site Built
Foundation Basement
Sewer Septic Installed
Water Community Well
Architectural Style Contemporary
Level or Stories One
Structure Type Wood
New Construction false
Schools
Elementary Schools Brevard
Middle Schools Brevard
High Schools Brevard
Others
HOA Name JIM WHITMORE
Senior Community false
Restrictions Architectural Review
Acceptable Financing Cash, Conventional
Listing Terms Cash, Conventional
Special Listing Condition None



