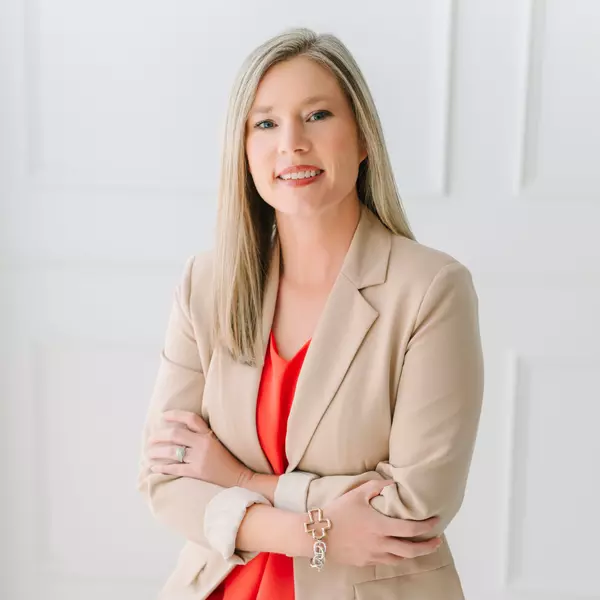
UPDATED:
Key Details
Property Type Townhouse
Sub Type Townhouse
Listing Status Active
Purchase Type For Sale
Square Footage 2,520 sqft
Price per Sqft $248
Subdivision The Retreat At West Catawba
MLS Listing ID 4321846
Bedrooms 3
Full Baths 3
Half Baths 1
Construction Status Completed
HOA Fees $249/mo
HOA Y/N 1
Abv Grd Liv Area 2,520
Year Built 2023
Lot Size 2,178 Sqft
Acres 0.05
Property Sub-Type Townhouse
Property Description
Location
State NC
County Mecklenburg
Zoning CZ(MPD)
Rooms
Primary Bedroom Level Upper
Main Level Bathroom-Half
Main Level Kitchen
Upper Level Laundry
Main Level Dining Area
Interior
Interior Features Kitchen Island, Pantry, Walk-In Closet(s)
Heating Forced Air
Cooling Central Air
Flooring Carpet, Tile, Vinyl
Fireplace false
Appliance Dishwasher, Disposal, Exhaust Hood, Gas Cooktop, Refrigerator with Ice Maker, Wall Oven, Washer/Dryer
Laundry Laundry Room, Upper Level
Exterior
Garage Spaces 2.0
Fence Back Yard
Community Features Sidewalks, Street Lights
Utilities Available Electricity Connected, Natural Gas
Roof Type Architectural Shingle
Street Surface Concrete,Paved
Porch Patio
Garage true
Building
Dwelling Type Site Built
Foundation Slab
Sewer Public Sewer
Water City
Level or Stories Three
Structure Type Fiber Cement,Stone
New Construction false
Construction Status Completed
Schools
Elementary Schools J.V. Washam
Middle Schools Bailey
High Schools William Amos Hough
Others
HOA Name Associated Mgmt Solutions
Senior Community false
Acceptable Financing Cash, Conventional, FHA, VA Loan
Listing Terms Cash, Conventional, FHA, VA Loan
Special Listing Condition None



