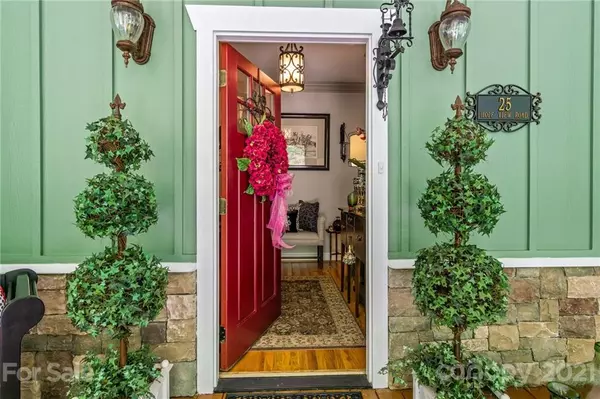For more information regarding the value of a property, please contact us for a free consultation.
Key Details
Sold Price $825,000
Property Type Single Family Home
Sub Type Single Family Residence
Listing Status Sold
Purchase Type For Sale
Square Footage 3,643 sqft
Price per Sqft $226
Subdivision The Woodlands
MLS Listing ID 3766068
Sold Date 10/18/21
Style Traditional
Bedrooms 4
Full Baths 3
Half Baths 1
HOA Fees $41/ann
HOA Y/N 1
Year Built 2006
Lot Size 1.440 Acres
Acres 1.44
Property Description
Swannanoa's best-kept secret, located just outside of Grovemont, with ample views without a heavy climb. Casual meets elegant in the impeccably presented hillside home with an easy floor plan. Primary suite is secluded, beaming with wonderful light from doors, windows and the ceiling alcove. Enter the impressive kitchen with custom finishes. The posh furnishings throughout speak to the tasteful choices made by the current owners, who put a lot of thought into the comfort and design. Don't miss the media lounge set discretely upstairs in its own quiet private getaway. Then imagine how far you will be from the guests who'll be in the well-lit terrace level with two bedrooms, a junior bunk room and their own entertainment area. This one would be over $1M in Asheville. Don't miss the Groovin' on Grovemont Summer Concert Aug 10 @ 6pm... eclectic music and storytelling
Location
State NC
County Buncombe
Interior
Interior Features Built Ins, Cable Available, Cathedral Ceiling(s), Pantry, Split Bedroom, Vaulted Ceiling, Walk-In Closet(s), Window Treatments
Heating Heat Pump, Heat Pump, Multizone A/C
Flooring Carpet, Tile, Wood
Fireplaces Type Family Room, Gas Log, Vented
Fireplace true
Appliance Cable Prewire, Ceiling Fan(s), Gas Cooktop, Dishwasher, Dryer, Electric Range, Gas Oven, Microwave, Propane Cooktop, Refrigerator, Security System, Wall Oven, Warming Drawer, Washer, Wine Refrigerator
Exterior
Exterior Feature Wired Internet Available
Community Features None
Waterfront Description None
Roof Type Shingle
Parking Type Attached Garage, Garage - 2 Car, Keypad Entry, On Street, Parking Space - 3, Other
Building
Lot Description Cleared, Cul-De-Sac, Orchard(s), Hilly, Mountain View, Private, Rolling Slope, Sloped, Wooded, Views, Winter View, Year Round View
Building Description Stucco,Hardboard Siding,Stone, Two Story/Basement
Foundation Basement Fully Finished
Sewer Public Sewer
Water Well
Architectural Style Traditional
Structure Type Stucco,Hardboard Siding,Stone
New Construction false
Schools
Elementary Schools Wd Williams
Middle Schools Charles D Owen
High Schools Charles D Owen
Others
HOA Name Michael Hayes
Restrictions Manufactured Home Not Allowed,Square Feet
Acceptable Financing Cash, Conventional
Listing Terms Cash, Conventional
Special Listing Condition None
Read Less Info
Want to know what your home might be worth? Contact us for a FREE valuation!

Our team is ready to help you sell your home for the highest possible price ASAP
© 2024 Listings courtesy of Canopy MLS as distributed by MLS GRID. All Rights Reserved.
Bought with Lisa Jackson • Asheville Realty Group
GET MORE INFORMATION




