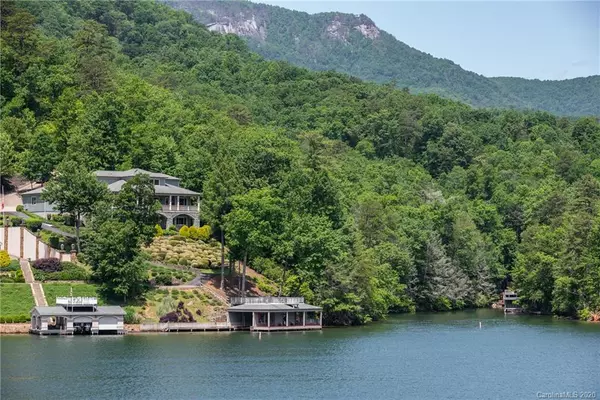For more information regarding the value of a property, please contact us for a free consultation.
Key Details
Sold Price $1,312,500
Property Type Single Family Home
Sub Type Single Family Residence
Listing Status Sold
Purchase Type For Sale
Square Footage 5,298 sqft
Price per Sqft $247
Subdivision Eagle Creek
MLS Listing ID 3586404
Sold Date 04/02/20
Style Arts and Crafts
Bedrooms 5
Full Baths 4
Half Baths 1
HOA Fees $298/ann
HOA Y/N 1
Year Built 2005
Lot Size 1.120 Acres
Acres 1.12
Property Description
Impeccably maintained Rumbling Bald Resort waterfront home on beautiful Lake Lure. Gorgeous mountain, lake and resort views from just about every angle of this luxury residence, boasting a huge two-story great room with granite fireplace, an en-suite master on main, two bedrooms upstairs, as well as two additional master suites in the lower level with another gas stacked stone fireplace in the lower level family room. Full kitchen with walk-in pantry and laundry room located on both main and lower levels. The lower level is accessible from an interior staircase, as well as through a separate exterior entrance and patio which leads out to the beautifully landscaped yard down to the two-slip boathouse w/lifts and sundeck. Easy level access into the home and a paved cart path allows convenient access from the driveway to the water. All the water activities are literally at your back door and resort amenities are close by for year-round enjoyment – lake living at it’s finest!
Location
State NC
County Rutherford
Body of Water Lake Lure
Interior
Interior Features Breakfast Bar, Built Ins, Cathedral Ceiling(s), Garden Tub, Kitchen Island, Open Floorplan, Pantry, Walk-In Closet(s), Walk-In Pantry, Wet Bar, Whirlpool
Heating Heat Pump, Heat Pump, Multizone A/C, Zoned
Flooring Carpet, Concrete, Tile, Wood
Fireplaces Type Family Room, Ventless, Great Room, Propane
Fireplace true
Appliance Ceiling Fan(s), Convection Oven, Electric Cooktop, Dishwasher, Disposal, Dryer, Plumbed For Ice Maker, Microwave, Propane Cooktop, Refrigerator, Security System, Self Cleaning Oven, Surround Sound, Wall Oven, Washer
Exterior
Community Features Business Center, Cabana, Clubhouse, Fitness Center, Gated, Golf, Hot Tub, Indoor Pool, Lake, Outdoor Pool, Playground, Recreation Area, Security, Sidewalks, Street Lights, Tennis Court(s), Walking Trails
Waterfront Description Boat House,Boat Lift,Boat Ramp – Community,Covered structure,Dock
Roof Type Shingle
Building
Lot Description Long Range View, Mountain View, Paved, Lake On Property, Views, Water View, Waterfront, Year Round View
Building Description Hardboard Siding,Stone, 1.5 Story/Basement
Foundation Basement Fully Finished, Basement Inside Entrance, Basement Outside Entrance, Slab
Sewer Septic Installed
Water Public
Architectural Style Arts and Crafts
Structure Type Hardboard Siding,Stone
New Construction false
Schools
Elementary Schools Lake Lure Classical Academy
Middle Schools Lake Lure Classical Academy
High Schools Lake Lure Classical Academy
Others
HOA Name James Cain
Special Listing Condition None
Read Less Info
Want to know what your home might be worth? Contact us for a FREE valuation!

Our team is ready to help you sell your home for the highest possible price ASAP
© 2024 Listings courtesy of Canopy MLS as distributed by MLS GRID. All Rights Reserved.
Bought with Doug Kelly • DK Professionals Realty Lake Lure
GET MORE INFORMATION




