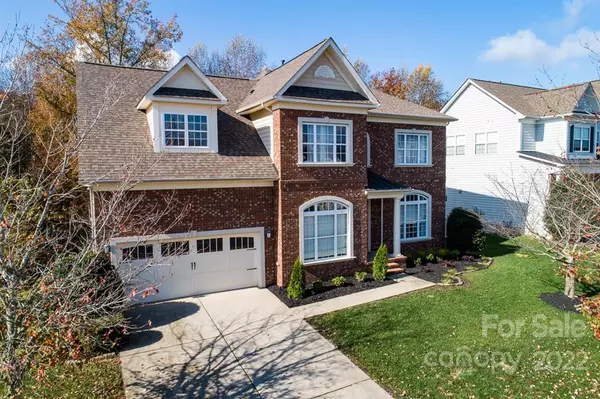For more information regarding the value of a property, please contact us for a free consultation.
Key Details
Sold Price $640,000
Property Type Single Family Home
Sub Type Single Family Residence
Listing Status Sold
Purchase Type For Sale
Square Footage 5,210 sqft
Price per Sqft $122
Subdivision The Woodlands
MLS Listing ID 3911329
Sold Date 12/15/22
Style Transitional
Bedrooms 5
Full Baths 4
Half Baths 1
HOA Fees $65/qua
HOA Y/N 1
Abv Grd Liv Area 3,801
Year Built 2008
Lot Size 10,890 Sqft
Acres 0.25
Lot Dimensions 74 x 148
Property Description
Absolutely stunning! Immaculate, one owner, two story home with basement in The Woodlands subdivision in Rock Hill. Huge home with over 5200 total HSF, 10 ft ceilings on main, 9 ft on second and basement, open floor plan, amazing storage, big closets and storage areas in basement. Gleaming hardwood floors in common areas on main and second story. 5 bedrooms (media could be 6th bedroom), primary on main, 4.5 baths. So many upgrades: new refrigerator, three HVAC units (two newer), new paint, propane gas line to grill, carpet just cleaned, new washer and dryer and refrig conveying, fresh landscaping, home and windows professionally pressure washed! Basement is open and light with over 1400 HSF, screened porch, BR/BA, large living areas and study! Private rear yard! The neighborhood pool nearby, elementary school in neighborhood, and located near shopping, restaurants, Lake Wylie and I 77 within a few miles. This home is well maintained by amazing sellers and is move in ready!
Location
State SC
County York
Zoning RD-I
Rooms
Basement Basement, Exterior Entry, Interior Entry, Partially Finished
Main Level Bedrooms 1
Interior
Interior Features Breakfast Bar, Open Floorplan, Pantry, Tray Ceiling(s), Walk-In Closet(s)
Heating Heat Pump, Other - See Remarks
Cooling Ceiling Fan(s), Heat Pump
Flooring Carpet, Tile, Wood
Fireplaces Type Gas, Great Room
Appliance Dishwasher, Dryer, Electric Water Heater, Gas Cooktop, Microwave, Refrigerator, Washer
Exterior
Exterior Feature In-Ground Irrigation
Garage Spaces 2.0
Community Features Outdoor Pool, Sidewalks, Street Lights
Utilities Available Cable Available, Gas, Underground Power Lines
Roof Type Composition
Parking Type Attached Garage, Parking Space(s)
Garage true
Building
Lot Description Private, Wooded
Builder Name Standard Pacific
Sewer Public Sewer
Water City
Architectural Style Transitional
Level or Stories Two
Structure Type Brick Partial, Vinyl
New Construction false
Schools
Elementary Schools India Hook
Middle Schools Dutchman Creek
High Schools Northwestern
Others
HOA Name Cusick
Restrictions Architectural Review,Manufactured Home Not Allowed,Modular Not Allowed,Subdivision
Acceptable Financing Cash, Conventional, VA Loan
Listing Terms Cash, Conventional, VA Loan
Special Listing Condition None
Read Less Info
Want to know what your home might be worth? Contact us for a FREE valuation!

Our team is ready to help you sell your home for the highest possible price ASAP
© 2024 Listings courtesy of Canopy MLS as distributed by MLS GRID. All Rights Reserved.
Bought with Martha Kinard • Allen Tate Fort Mill
GET MORE INFORMATION




