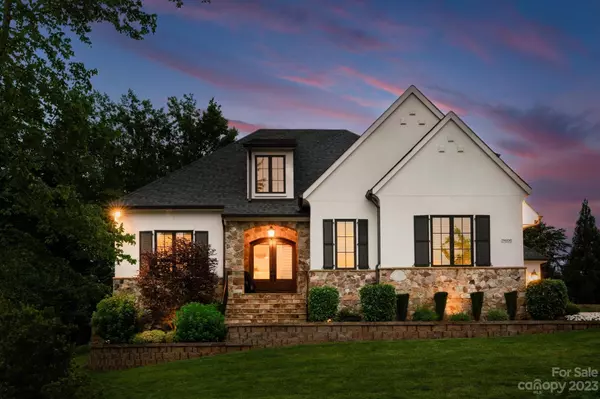For more information regarding the value of a property, please contact us for a free consultation.
Key Details
Sold Price $1,517,500
Property Type Single Family Home
Sub Type Single Family Residence
Listing Status Sold
Purchase Type For Sale
Square Footage 4,058 sqft
Price per Sqft $373
Subdivision Shadowcreek
MLS Listing ID 4039446
Sold Date 08/02/23
Bedrooms 4
Full Baths 3
Half Baths 1
HOA Fees $517/mo
HOA Y/N 1
Abv Grd Liv Area 4,058
Year Built 2018
Lot Size 0.420 Acres
Acres 0.42
Property Description
This pristine home is perched overlooking a pond in a sought after gated community. Quality craftsmanship & details abound in this gorgeous, like-new custom Simonini built home. The heart of the home lies in the open-concept kitchen which is a true culinary haven, boasting high-end professional grade appliances, marble counters, custom cabinetry, & large center island perfect for entertaining. The open floor plan highlights the views of the private backyard. The family room has built-in bookcases & access to the serene back porch. Desirable guest room & office on main. The primary suite on main provides a tranquil retreat, featuring a luxurious en-suite bathroom with double vanities, soaking tub, separate shower, & a generously-sized walk-in closet. Secondary bedrooms up with en-suites, bonus rooms & ample walk-in attic for storage. Over-sized 3 car garage. Located within walking distance to Fresh Market, Total Wine & many more conveniences. HOA includes lawn service & water/sewer.
Location
State NC
County Mecklenburg
Zoning GR
Rooms
Main Level Bedrooms 2
Interior
Heating Central, Zoned
Cooling Ceiling Fan(s), Central Air, Dual
Flooring Carpet, Hardwood, Tile
Fireplaces Type Living Room
Fireplace true
Appliance Dishwasher, Disposal, Double Oven, Exhaust Hood, Gas Range, Gas Water Heater, Microwave, Refrigerator
Exterior
Garage Spaces 3.0
Community Features Gated, Pond, Sidewalks, Street Lights
Utilities Available Cable Available, Gas, Underground Utilities
Roof Type Shingle
Parking Type Attached Garage, Garage Door Opener, Garage Faces Side
Garage true
Building
Lot Description Cul-De-Sac
Foundation Crawl Space
Builder Name Simonini
Sewer Public Sewer
Water City
Level or Stories Two
Structure Type Hard Stucco, Stone
New Construction false
Schools
Elementary Schools Cornelius
Middle Schools Bailey
High Schools William Amos Hough
Others
HOA Name Clark Simson Miller
Senior Community false
Restrictions Architectural Review
Acceptable Financing Cash, Conventional
Listing Terms Cash, Conventional
Special Listing Condition None
Read Less Info
Want to know what your home might be worth? Contact us for a FREE valuation!

Our team is ready to help you sell your home for the highest possible price ASAP
© 2024 Listings courtesy of Canopy MLS as distributed by MLS GRID. All Rights Reserved.
Bought with Kelcie Geese • My Townhome LLC
GET MORE INFORMATION




