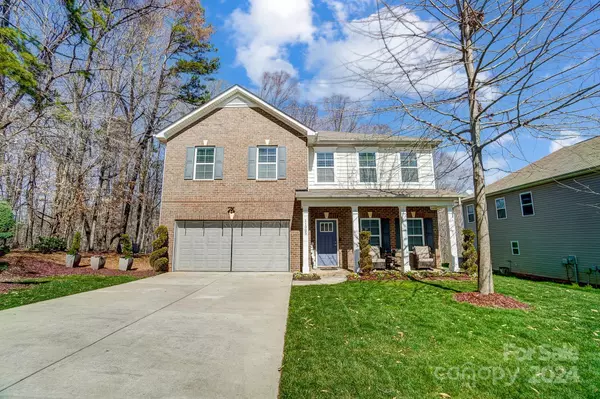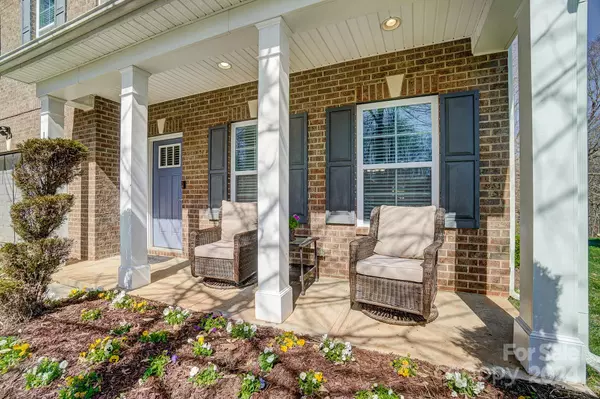For more information regarding the value of a property, please contact us for a free consultation.
Key Details
Sold Price $550,000
Property Type Single Family Home
Sub Type Single Family Residence
Listing Status Sold
Purchase Type For Sale
Square Footage 3,535 sqft
Price per Sqft $155
Subdivision Hucks Landing
MLS Listing ID 4117796
Sold Date 04/19/24
Style Traditional
Bedrooms 5
Full Baths 4
HOA Fees $33/ann
HOA Y/N 1
Abv Grd Liv Area 3,535
Year Built 2015
Lot Size 10,018 Sqft
Acres 0.23
Lot Dimensions 140x71x140x71
Property Description
Welcome to this immaculate home with amazing features throughout. 5bedroom, 4full baths plus loft located in Hucks Landing neighborhood. First floor boasts an abundance of space including ensuite with full bath, formal dining and living room, great room with fireplace that opens to kitchen. Gourmet kitchen features granite counters, tile back splash, breakfast bar, plenty of cabinetry, gas range, pantry, breakfast area. Second floor you will find inviting Loft. Enormous primary bedroom suite with sitting area, tray ceiling and striking bathroom with a large tiled walk-in shower, dual vanities, garden tub, dual walk-in closets. Ensuite bedroom & 2 additional large bedrooms. Laundry room on second floor. Reengineered hardwood floors, crown molding and fresh neutral paint throughout home and newer carpet. Enjoy your private wooded backyard with oversized patio and side entertainment area. An oversized 2 car garage with built in storage and double size driveway. This is a MUST SEE!
Location
State NC
County Mecklenburg
Zoning R100
Rooms
Main Level Bedrooms 1
Interior
Interior Features Attic Stairs Pulldown, Breakfast Bar, Cable Prewire, Garden Tub, Open Floorplan, Pantry, Split Bedroom, Tray Ceiling(s), Walk-In Closet(s)
Heating Central, Natural Gas
Cooling Ceiling Fan(s), Central Air
Flooring Carpet, Tile, Wood
Fireplaces Type Family Room, Gas, Gas Log, Gas Vented
Fireplace true
Appliance Dishwasher, Disposal, Electric Water Heater, Exhaust Fan, Gas Range, Microwave, Refrigerator, Self Cleaning Oven
Exterior
Garage Spaces 2.0
Utilities Available Cable Available, Electricity Connected, Gas
Roof Type Shingle
Parking Type Driveway, Attached Garage, Garage Door Opener, Garage Faces Front
Garage true
Building
Lot Description Corner Lot, Cul-De-Sac, Sloped, Wooded
Foundation Slab
Builder Name Ryland
Sewer Public Sewer
Water City
Architectural Style Traditional
Level or Stories Two
Structure Type Brick Partial,Vinyl
New Construction false
Schools
Elementary Schools Croft Community
Middle Schools J.M. Alexander
High Schools North Mecklenburg
Others
HOA Name CAMS
Senior Community false
Restrictions Subdivision
Acceptable Financing Cash, Conventional, FHA, VA Loan
Listing Terms Cash, Conventional, FHA, VA Loan
Special Listing Condition None
Read Less Info
Want to know what your home might be worth? Contact us for a FREE valuation!

Our team is ready to help you sell your home for the highest possible price ASAP
© 2024 Listings courtesy of Canopy MLS as distributed by MLS GRID. All Rights Reserved.
Bought with Nicole Stillman • EXP Realty LLC Ballantyne
GET MORE INFORMATION




