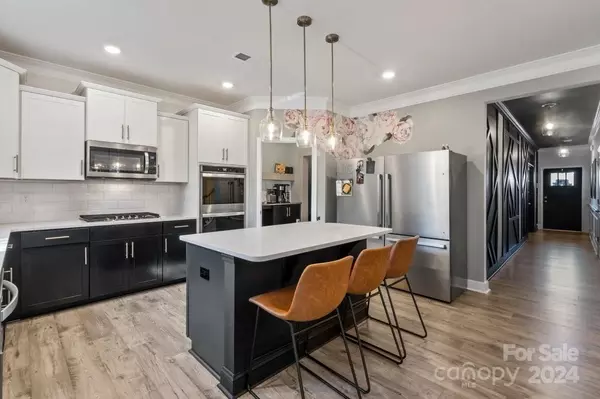For more information regarding the value of a property, please contact us for a free consultation.
Key Details
Sold Price $545,000
Property Type Single Family Home
Sub Type Single Family Residence
Listing Status Sold
Purchase Type For Sale
Square Footage 3,630 sqft
Price per Sqft $150
Subdivision Enclave At Falls Cove
MLS Listing ID 4124410
Sold Date 05/30/24
Style Traditional
Bedrooms 6
Full Baths 4
Construction Status Completed
HOA Fees $95/qua
HOA Y/N 1
Abv Grd Liv Area 3,630
Year Built 2023
Lot Size 7,710 Sqft
Acres 0.177
Property Description
Welcome to The Enclave at Falls Cove! This home boasts a picturesque setting nestled against a lush wooded backdrop in close proximity to community walking trails. As one of the premier lots in the community, it has been curated and customized featuring a double refrigerator, double wall oven, quartz countertops, large island, butler/coffee nook, expansive walk in pantry including island and a bar. With 5 bedrooms and a bonus room with a closet, the spacious floorplan is flexible to meet your needs. The primary bedroom is on the second floor with a sitting area for coffee in the morning accompanied by a view of the tranquil woods. The primary bath has an extended shower with upgraded tile, separate vanities, and separate linen and walk in closets. As an added bonus, one of the upstairs bedrooms is a guest's dream with its own en suite bathroom.
Location
State NC
County Iredell
Zoning CZRS
Rooms
Main Level Bedrooms 1
Interior
Interior Features Attic Stairs Pulldown, Breakfast Bar, Cable Prewire, Drop Zone, Entrance Foyer, Kitchen Island, Open Floorplan, Pantry, Walk-In Closet(s), Walk-In Pantry
Heating Heat Pump
Cooling Central Air, Dual, ENERGY STAR Qualified Equipment
Flooring Carpet, Laminate, Tile
Fireplaces Type Gas, Living Room
Fireplace true
Appliance Dishwasher, Disposal, Double Oven, Electric Oven, Electric Water Heater, ENERGY STAR Qualified Dishwasher, Exhaust Fan, Exhaust Hood, Freezer, Gas Cooktop, Microwave, Oven, Plumbed For Ice Maker, Refrigerator, Self Cleaning Oven, Tankless Water Heater, Wall Oven
Exterior
Garage Spaces 3.0
Community Features Clubhouse, Fitness Center, Outdoor Pool, Playground, Sidewalks, Street Lights, Walking Trails
Utilities Available Cable Available, Electricity Connected, Fiber Optics, Underground Power Lines, Underground Utilities, Wired Internet Available
View Year Round
Roof Type Shingle
Parking Type Driveway, Attached Garage, Garage Faces Front
Garage true
Building
Lot Description Wooded
Foundation Slab
Sewer Public Sewer
Water City
Architectural Style Traditional
Level or Stories Two
Structure Type Hardboard Siding,Stone
New Construction false
Construction Status Completed
Schools
Elementary Schools Troutman
Middle Schools Troutman
High Schools South Iredell
Others
HOA Name Cusick
Senior Community false
Restrictions Architectural Review
Acceptable Financing Cash, Conventional, FHA, USDA Loan, VA Loan
Listing Terms Cash, Conventional, FHA, USDA Loan, VA Loan
Special Listing Condition None
Read Less Info
Want to know what your home might be worth? Contact us for a FREE valuation!

Our team is ready to help you sell your home for the highest possible price ASAP
© 2024 Listings courtesy of Canopy MLS as distributed by MLS GRID. All Rights Reserved.
Bought with Bala Mekala • NorthGroup Real Estate LLC
GET MORE INFORMATION




