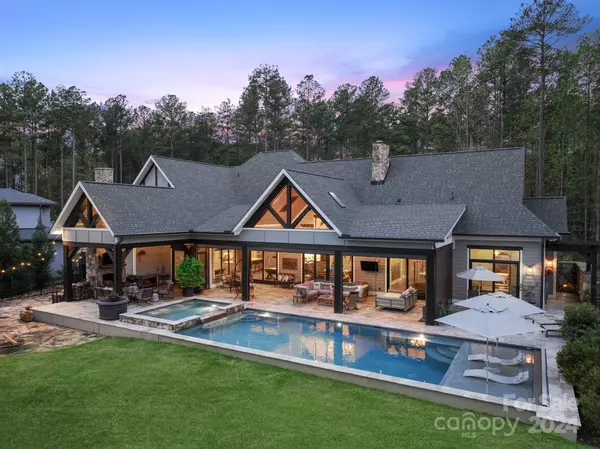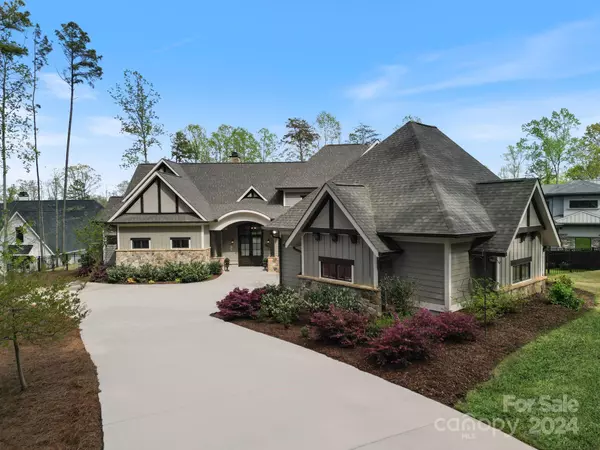For more information regarding the value of a property, please contact us for a free consultation.
Key Details
Sold Price $2,875,000
Property Type Single Family Home
Sub Type Single Family Residence
Listing Status Sold
Purchase Type For Sale
Square Footage 5,402 sqft
Price per Sqft $532
Subdivision Webbs Chapel Cove
MLS Listing ID 4130443
Sold Date 07/25/24
Bedrooms 4
Full Baths 4
Half Baths 1
Construction Status Completed
HOA Fees $231/ann
HOA Y/N 1
Abv Grd Liv Area 5,402
Year Built 2020
Lot Size 2.240 Acres
Acres 2.24
Lot Dimensions 693x162x674x141
Property Description
Passing through the gates of Webbs Chapel Cove brings you to a private and secluded Lake Norman waterfront home, tucked away on over 2 undisturbed acres. Commissioned in 2019 the sellers worked with locally sought after architect Kevin Holdenridge of KDH Design on a vision to create a "Rustic Mountain Lake House". The vision came to life with the help of the award winning builder, Artisan Custom Homes. The fully automated custom home includes many interior and exterior features that blend perfectly for entertaining in style. The thought after design cultivates a luxury lifestyle that is unrivaled. Whether your desires take you out on the lake from your private dock or weekends at home sitting fireside enjoying the private amenities, there is plenty to love! Webbs Chapel Cove is just a short drive to nearby stores, restaurants and shops or boat to many different waterfront restaurants or popular Lake Norman destinations. Your private resort awaits!
Location
State NC
County Lincoln
Zoning R-SF
Body of Water Lake Norman
Rooms
Main Level Bedrooms 2
Interior
Interior Features Breakfast Bar, Built-in Features, Cathedral Ceiling(s), Drop Zone, Entrance Foyer, Garden Tub, Kitchen Island, Open Floorplan, Pantry, Split Bedroom, Storage, Vaulted Ceiling(s), Walk-In Closet(s), Walk-In Pantry, Wet Bar, Other - See Remarks
Heating Forced Air
Cooling Ceiling Fan(s), Central Air
Flooring Carpet, Tile, Vinyl
Fireplaces Type Family Room, Outside, Porch, Wood Burning
Fireplace true
Appliance Bar Fridge, Convection Oven, Dishwasher, Double Oven, Exhaust Fan, Exhaust Hood, Freezer, Gas Range, Microwave, Oven, Refrigerator, Wall Oven, Warming Drawer, Wine Refrigerator, Other
Exterior
Exterior Feature Dock, Hot Tub, In-Ground Irrigation, Outdoor Shower, In Ground Pool, Other - See Remarks
Garage Spaces 3.0
Fence Back Yard, Fenced
Community Features Gated
Utilities Available Cable Available, Cable Connected, Electricity Connected, Propane, Underground Utilities
Waterfront Description Boat Lift,Dock,Paddlesport Launch Site,Pier
View Water, Year Round
Roof Type Shingle
Garage true
Building
Lot Description Views, Waterfront, Wooded
Foundation Crawl Space
Builder Name Artison Custom Homes
Sewer Septic Installed
Water County Water
Level or Stories Two
Structure Type Fiber Cement,Stone,Wood
New Construction false
Construction Status Completed
Schools
Elementary Schools Rock Springs
Middle Schools North Lincoln
High Schools Unspecified
Others
HOA Name Main Street MGMT
Senior Community false
Restrictions No Representation
Acceptable Financing Cash, Conventional
Listing Terms Cash, Conventional
Special Listing Condition None
Read Less Info
Want to know what your home might be worth? Contact us for a FREE valuation!

Our team is ready to help you sell your home for the highest possible price ASAP
© 2024 Listings courtesy of Canopy MLS as distributed by MLS GRID. All Rights Reserved.
Bought with Savanna Moore • RE/MAX EXECUTIVE
GET MORE INFORMATION




