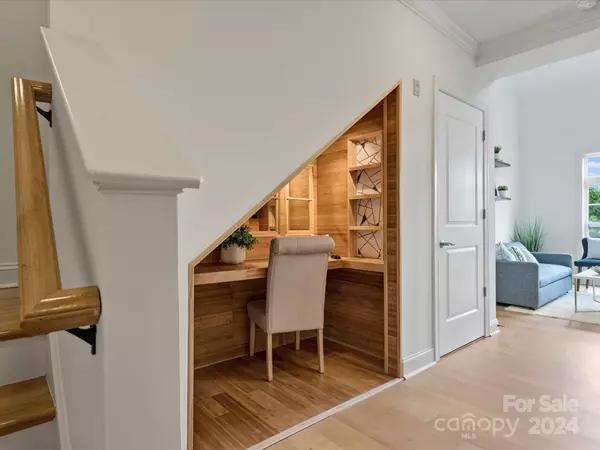For more information regarding the value of a property, please contact us for a free consultation.
Key Details
Sold Price $345,000
Property Type Condo
Sub Type Condominium
Listing Status Sold
Purchase Type For Sale
Square Footage 759 sqft
Price per Sqft $454
Subdivision The Tremont
MLS Listing ID 4104382
Sold Date 08/14/24
Bedrooms 1
Full Baths 1
Half Baths 1
HOA Fees $160/mo
HOA Y/N 1
Abv Grd Liv Area 759
Year Built 2008
Property Description
Beautiful top floor condo unit nestled in sought-after Dilworth/Southend. Welcome to one of the best spots in town! Loft style unit features gorgeous high ceilings, open floor plan & lovely natural light throughout. Don't miss the custom office nook done to perfection. Adorable serene balcony outside off of the kitchen facing trees. All while being one block from everything Southend has to offer! Walkable to the light rail, Atherton Mill, breweries, restaurants and right across the street from Dilworth Tasting Room. Condo community features picnic area on main level & elevator. This is an opportunity to be in one of the best locations there is plus low HOA dues on this fantastic unit. This one will not last long!
Location
State NC
County Mecklenburg
Zoning TOD-M
Interior
Interior Features Cable Prewire, Open Floorplan
Heating Electric, Heat Pump
Cooling Central Air
Flooring Hardwood, Tile, Vinyl
Fireplace false
Appliance Dishwasher, Electric Oven, Electric Range, Microwave
Exterior
Exterior Feature Elevator
Utilities Available Cable Available
Roof Type Shingle
Parking Type On Street, Parking Garage, Parking Space(s)
Garage false
Building
Foundation Slab
Sewer Public Sewer
Water City
Level or Stories Three
Structure Type Cedar Shake,Hardboard Siding
New Construction false
Schools
Elementary Schools Unspecified
Middle Schools Unspecified
High Schools Unspecified
Others
HOA Name Tremont Condominum Owners Association
Senior Community false
Special Listing Condition None
Read Less Info
Want to know what your home might be worth? Contact us for a FREE valuation!

Our team is ready to help you sell your home for the highest possible price ASAP
© 2024 Listings courtesy of Canopy MLS as distributed by MLS GRID. All Rights Reserved.
Bought with Tammy Reghay • EXP Realty LLC Ballantyne
GET MORE INFORMATION




