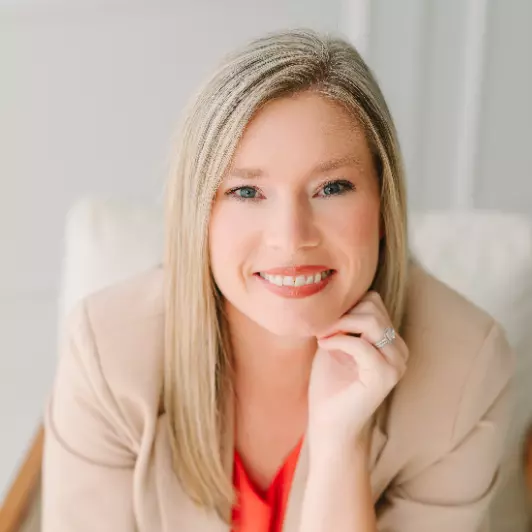For more information regarding the value of a property, please contact us for a free consultation.
Key Details
Sold Price $543,500
Property Type Single Family Home
Sub Type Single Family Residence
Listing Status Sold
Purchase Type For Sale
Square Footage 3,065 sqft
Price per Sqft $177
Subdivision Carolina Reserve
MLS Listing ID 4156331
Sold Date 09/05/24
Style Traditional
Bedrooms 5
Full Baths 3
Half Baths 1
HOA Fees $76/qua
HOA Y/N 1
Abv Grd Liv Area 3,065
Year Built 2014
Lot Size 7,274 Sqft
Acres 0.167
Property Description
Welcome Home! This popular Forsyth floor plan boasts an open layout, updated wide-plank LVP floors, & new carpet! The main level features a private study with French doors, a formal dining room with built-ins, and an open great room with gas fireplace. The large, spacious kitchen will have you being the envy of the neighborhood with an abundance of cabinets, granite counters, and SS appliances. The second level is where you will find the airy primary bedroom with an en suite complete with double sinks, a garden tub, & a separate shower. Also upstairs, you will find four more bedrooms, two full baths with double sinks, and the laundry room. The 5th bedroom is extra-large and provides plenty of room to be converted into a bedroom with flex space. Step outside onto the extended paver patio & enjoy the built-in grill and brick fireplace overlooking the fenced backyard. Neighborhood amenities include a clubhouse, fitness center, outdoor pool, dog park, playground, walking trail, and pond.
Location
State SC
County Lancaster
Zoning PDD
Interior
Interior Features Attic Stairs Pulldown, Breakfast Bar, Built-in Features, Cable Prewire, Drop Zone, Garden Tub, Open Floorplan, Pantry, Walk-In Closet(s)
Heating Natural Gas
Cooling Central Air, Electric
Flooring Carpet, Tile, Vinyl
Fireplaces Type Gas, Gas Log, Great Room
Fireplace true
Appliance Dishwasher, Disposal, Gas Range, Microwave, Refrigerator, Washer/Dryer
Exterior
Exterior Feature Fire Pit, Outdoor Kitchen
Garage Spaces 2.0
Fence Back Yard, Fenced, Full
Community Features Clubhouse, Dog Park, Fitness Center, Playground, Pond, Recreation Area, Sidewalks, Street Lights
Parking Type Attached Garage
Garage true
Building
Foundation Slab
Builder Name Lennar
Sewer County Sewer
Water County Water
Architectural Style Traditional
Level or Stories Two
Structure Type Brick Partial,Vinyl
New Construction false
Schools
Elementary Schools Van Wyck
Middle Schools Indian Land
High Schools Indian Land
Others
HOA Name FirstService Residential
Senior Community false
Restrictions Architectural Review
Acceptable Financing Cash, Conventional, FHA, VA Loan
Listing Terms Cash, Conventional, FHA, VA Loan
Special Listing Condition None
Read Less Info
Want to know what your home might be worth? Contact us for a FREE valuation!

Our team is ready to help you sell your home for the highest possible price ASAP
© 2024 Listings courtesy of Canopy MLS as distributed by MLS GRID. All Rights Reserved.
Bought with Naomi Abel • Naomi Abel Realty, LLC
GET MORE INFORMATION




