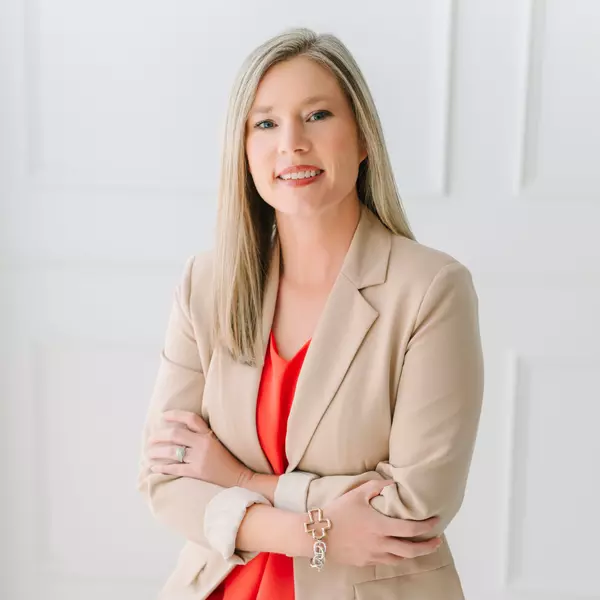
UPDATED:
Key Details
Property Type Single Family Home
Sub Type Single Family Residence
Listing Status Active
Purchase Type For Sale
Square Footage 2,388 sqft
Price per Sqft $125
MLS Listing ID 4240226
Style Bungalow
Bedrooms 4
Full Baths 2
Half Baths 1
Abv Grd Liv Area 2,388
Year Built 1930
Lot Size 0.490 Acres
Acres 0.49
Lot Dimensions 77x309x63x307
Property Sub-Type Single Family Residence
Property Description
Location
State SC
County Chester
Zoning R10
Rooms
Basement Dirt Floor, Exterior Entry, Partial, Unfinished, Walk-Out Access
Main Level Bedrooms 2
Main Level Living Room
Main Level Kitchen
Main Level Dining Room
Main Level Breakfast
Main Level 2nd Primary
Main Level Primary Bedroom
Main Level Bathroom-Full
Main Level Bathroom-Half
Upper Level Bathroom-Full
Main Level Laundry
Upper Level Bedroom(s)
Upper Level Bedroom(s)
Main Level Mud
Basement Level Basement
Upper Level Sitting
Interior
Interior Features Attic Walk In, Built-in Features, Cable Prewire, Kitchen Island, Storage, Walk-In Closet(s)
Heating Central, Natural Gas, Other - See Remarks
Cooling Central Air, Electric, Window Unit(s), Other - See Remarks
Flooring Tile, Wood
Fireplaces Type Den, Electric, Living Room, Primary Bedroom, Other - See Remarks
Fireplace true
Appliance Dishwasher, Disposal, Dryer, Gas Cooktop, Refrigerator, Washer, Washer/Dryer
Laundry Electric Dryer Hookup, Laundry Room, Main Level
Exterior
Carport Spaces 1
Fence Back Yard
Community Features Sidewalks, Street Lights
Utilities Available Cable Available, Electricity Connected, Natural Gas, Wired Internet Available
Waterfront Description None
Roof Type Shingle
Street Surface Dirt,Paved
Porch Covered, Deck, Wrap Around
Garage false
Building
Lot Description Level, Wooded
Dwelling Type Site Built
Foundation Basement
Sewer Public Sewer
Water County Water
Architectural Style Bungalow
Level or Stories One and One Half
Structure Type Brick Full
New Construction false
Schools
Elementary Schools Chester Park
Middle Schools Chester
High Schools Chester
Others
Senior Community false
Restrictions Historical
Acceptable Financing Cash, Conventional, FHA, USDA Loan, VA Loan
Listing Terms Cash, Conventional, FHA, USDA Loan, VA Loan
Special Listing Condition None



