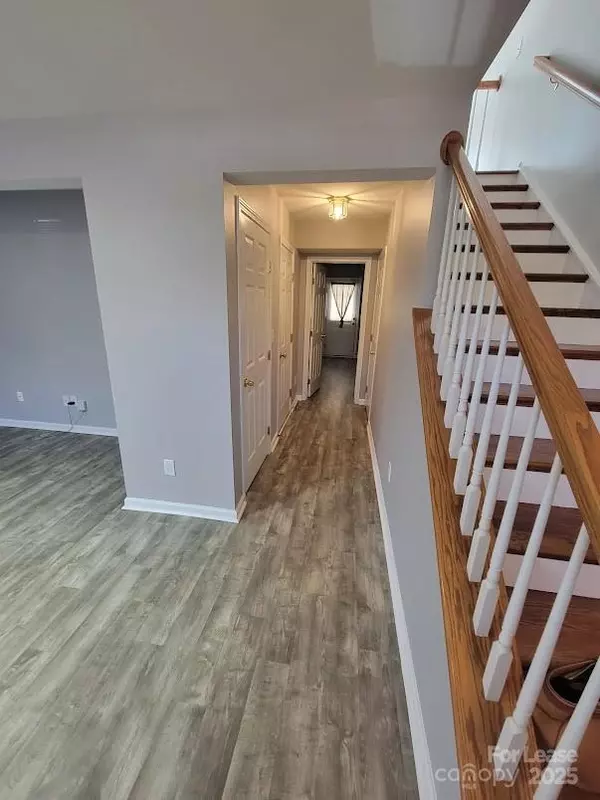UPDATED:
Key Details
Property Type Townhouse
Sub Type Townhouse
Listing Status Active
Purchase Type For Rent
Square Footage 1,964 sqft
Subdivision Rosedale
MLS Listing ID 4294282
Style Traditional
Bedrooms 2
Full Baths 2
Half Baths 2
Abv Grd Liv Area 1,964
Year Built 2003
Lot Size 217 Sqft
Acres 0.005
Property Sub-Type Townhouse
Property Description
Location
State NC
County Mecklenburg
Rooms
Lower Level Flex Space
Lower Level Bathroom-Half
Upper Level Kitchen
Upper Level Family Room
Upper Level Dining Area
Third Level Primary Bedroom
Upper Level Bathroom-Half
Third Level Bathroom-Full
Third Level Bedroom(s)
Lower Level Laundry
Third Level Bathroom-Full
Interior
Interior Features Attic Other, Open Floorplan, Split Bedroom, Walk-In Closet(s)
Heating Forced Air
Cooling Ceiling Fan(s), Central Air
Flooring Carpet, Hardwood, Vinyl
Fireplaces Type Family Room, Gas
Furnishings Unfurnished
Fireplace true
Appliance Dishwasher, Disposal, Dryer, Electric Cooktop, Electric Oven, Microwave, Refrigerator
Laundry Lower Level
Exterior
Garage Spaces 1.0
Street Surface Concrete,Paved
Porch Balcony
Garage true
Building
Foundation Slab
Sewer Public Sewer
Water City
Architectural Style Traditional
Level or Stories Three
Schools
Elementary Schools Unspecified
Middle Schools Unspecified
High Schools Unspecified
Others
Pets Allowed No
Senior Community false



